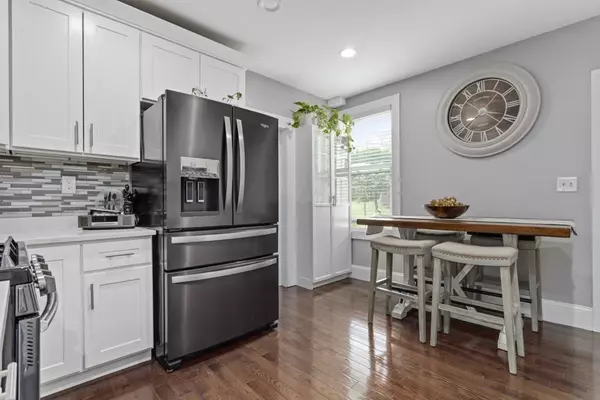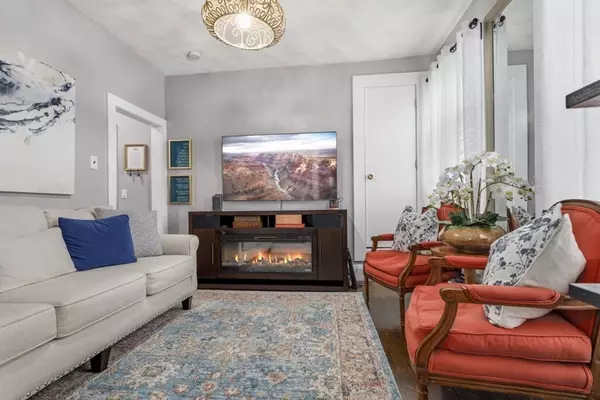
4 Beds
2 Baths
2,700 SqFt
4 Beds
2 Baths
2,700 SqFt
Key Details
Property Type Multi-Family
Sub Type Multi Family
Listing Status Pending
Purchase Type For Sale
Square Footage 2,700 sqft
Price per Sqft $295
MLS Listing ID 73001440
Bedrooms 4
Full Baths 2
Year Built 1912
Annual Tax Amount $5,101
Tax Year 2022
Lot Size 3,484 Sqft
Acres 0.08
Property Description
Location
State MA
County Suffolk
Zoning RB
Direction At intersection of Hy-Sil, Dale and Vane,West Revere.
Rooms
Basement Full, Partially Finished, Walk-Out Access, Interior Entry, Concrete
Interior
Interior Features Storage, Upgraded Countertops, Walk-In Closet(s), Bathroom With Tub & Shower, Remodeled, Living Room, Kitchen
Heating Forced Air, Natural Gas, Individual, Unit Control, Oil
Cooling None, Central Air, Individual, Unit Control
Flooring Hardwood, Stone / Slate, Wood, Stone/Ceramic Tile, Tile
Appliance Disposal, Refrigerator, Range, Dishwasher, Microwave, Plumbed For Ice Maker
Laundry Electric Dryer Hookup, Washer Hookup
Exterior
Exterior Feature Rain Gutters, Decorative Lighting
Fence Fenced/Enclosed, Fenced
Community Features Public Transportation, Shopping, Highway Access, Public School, Sidewalks
Utilities Available for Gas Range, for Gas Oven, for Electric Dryer, Washer Hookup, Icemaker Connection
Roof Type Tar/Gravel
Total Parking Spaces 5
Garage No
Building
Story 3
Foundation Block
Sewer Public Sewer
Water Public
Others
Senior Community false
GET MORE INFORMATION

REALTOR® | Lic# 9088667 | 9555634






