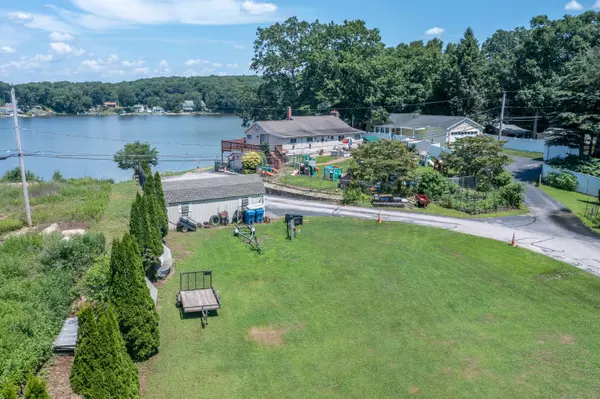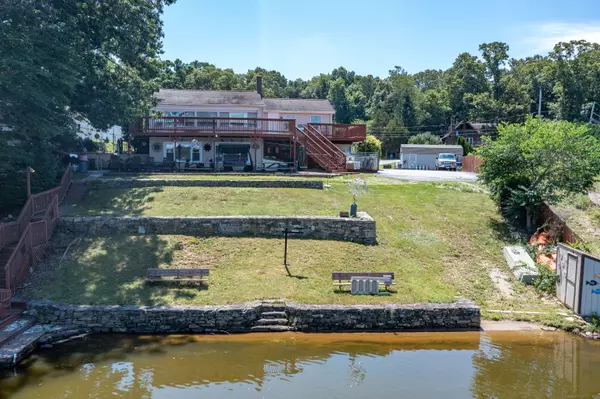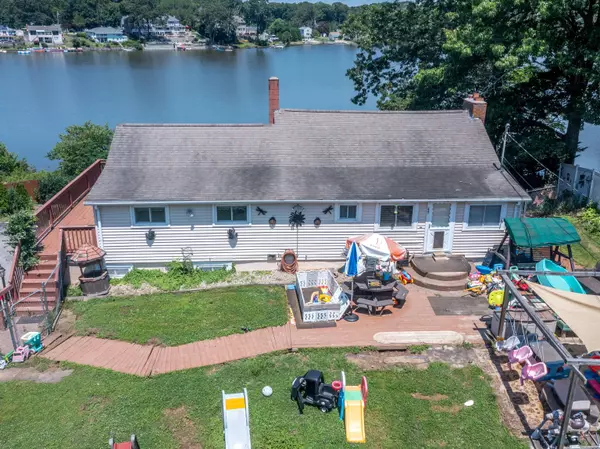
2 Beds
3 Baths
1,422 SqFt
2 Beds
3 Baths
1,422 SqFt
Key Details
Property Type Single Family Home
Listing Status Active
Purchase Type For Sale
Square Footage 1,422 sqft
Price per Sqft $457
MLS Listing ID 24030022
Style Ranch
Bedrooms 2
Full Baths 2
Half Baths 1
Year Built 1956
Annual Tax Amount $8,067
Lot Size 0.900 Acres
Property Description
Location
State CT
County New London
Zoning R80
Rooms
Basement Full, Heated, Fully Finished, Cooled, Interior Access, Liveable Space, Full With Walk-Out
Interior
Heating Hot Air
Cooling Central Air
Fireplaces Number 1
Exterior
Exterior Feature Porch-Wrap Around, Porch, Wrap Around Deck, Deck, Gutters, Lighting, Stone Wall, Patio
Parking Features None
Waterfront Description Lake,Dock or Mooring,Association Optional,View,Access
Roof Type Asphalt Shingle
Building
Lot Description Sloping Lot, Cleared, Water View, Open Lot
Foundation Concrete
Sewer Septic
Water Private Well
Schools
Elementary Schools Per Board Of Ed
High Schools Per Board Of Ed
GET MORE INFORMATION

REALTOR® | Lic# 9088667 | 9555634






