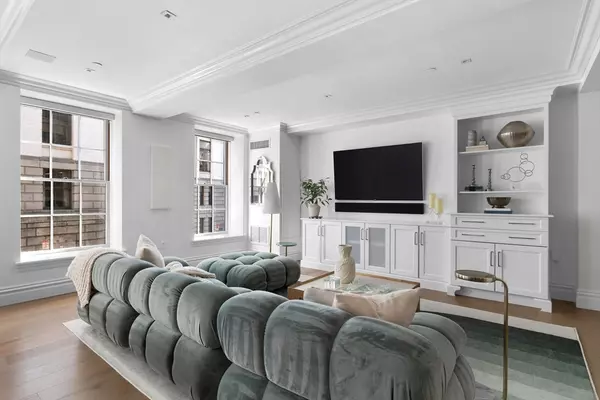
3 Beds
2.5 Baths
2,506 SqFt
3 Beds
2.5 Baths
2,506 SqFt
OPEN HOUSE
Sun Dec 22, 11:00am - 12:30pm
Key Details
Property Type Condo
Sub Type Condominium
Listing Status Active
Purchase Type For Sale
Square Footage 2,506 sqft
Price per Sqft $1,396
MLS Listing ID 73267090
Bedrooms 3
Full Baths 2
Half Baths 1
HOA Fees $1,622/mo
Year Built 2017
Annual Tax Amount $38,268
Tax Year 2022
Property Description
Location
State MA
County Suffolk
Area Beacon Hill
Zoning CD
Direction Directly Behind Boston State House
Rooms
Basement Y
Primary Bedroom Level Main, First
Dining Room Coffered Ceiling(s), Flooring - Vinyl, Window(s) - Bay/Bow/Box
Interior
Heating Central, Forced Air
Cooling Central Air
Flooring Engineered Hardwood
Appliance Range, Microwave
Laundry Closet/Cabinets - Custom Built, Flooring - Vinyl, First Floor, In Unit
Exterior
Exterior Feature Deck - Roof + Access Rights
Community Features Public Transportation, Shopping, Park, Walk/Jog Trails, Medical Facility, Bike Path, Highway Access, House of Worship, Private School, Public School, T-Station, University
Utilities Available for Gas Range
Garage No
Building
Story 2
Sewer Public Sewer
Water Public
Others
Pets Allowed Yes
Senior Community false
GET MORE INFORMATION

REALTOR® | Lic# 9088667 | 9555634






