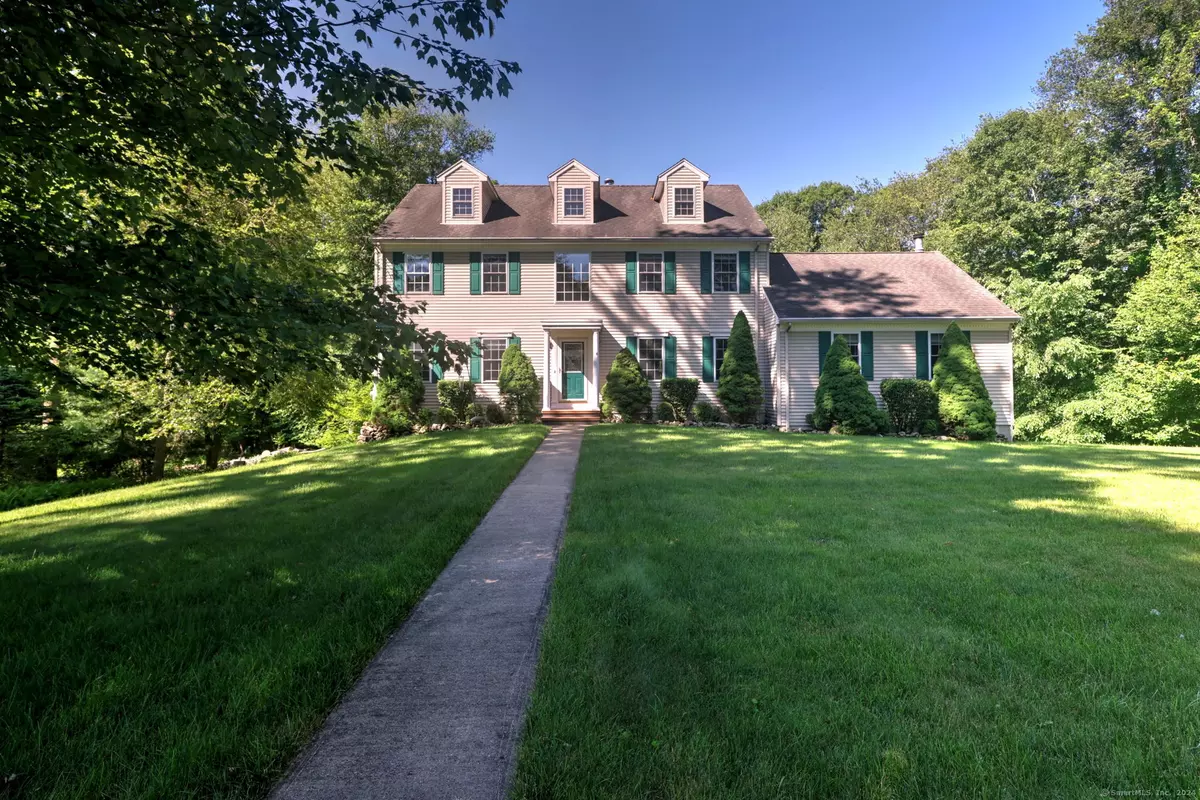
4 Beds
4 Baths
3,092 SqFt
4 Beds
4 Baths
3,092 SqFt
Key Details
Property Type Single Family Home
Listing Status Active
Purchase Type For Sale
Square Footage 3,092 sqft
Price per Sqft $280
MLS Listing ID 24020340
Style Colonial
Bedrooms 4
Full Baths 2
Half Baths 2
Year Built 2000
Annual Tax Amount $13,099
Lot Size 8.610 Acres
Property Description
Location
State CT
County New Haven
Zoning RA
Rooms
Basement Full, Heated, Fully Finished, Cooled, Walk-out, Liveable Space
Interior
Heating Hot Air
Cooling Central Air
Fireplaces Number 1
Exterior
Exterior Feature Sidewalk, Shed, Deck, Lighting, French Doors, Underground Sprinkler, Patio
Parking Features Detached Garage, Under House Garage
Garage Spaces 3.0
Pool Salt Water, In Ground Pool
Waterfront Description Not Applicable
Roof Type Asphalt Shingle
Building
Lot Description Secluded, Some Wetlands, Sloping Lot
Foundation Concrete, Masonry
Sewer Septic
Water Public Water Connected
Schools
Elementary Schools Per Board Of Ed
High Schools Per Board Of Ed
GET MORE INFORMATION

REALTOR® | Lic# 9088667 | 9555634






