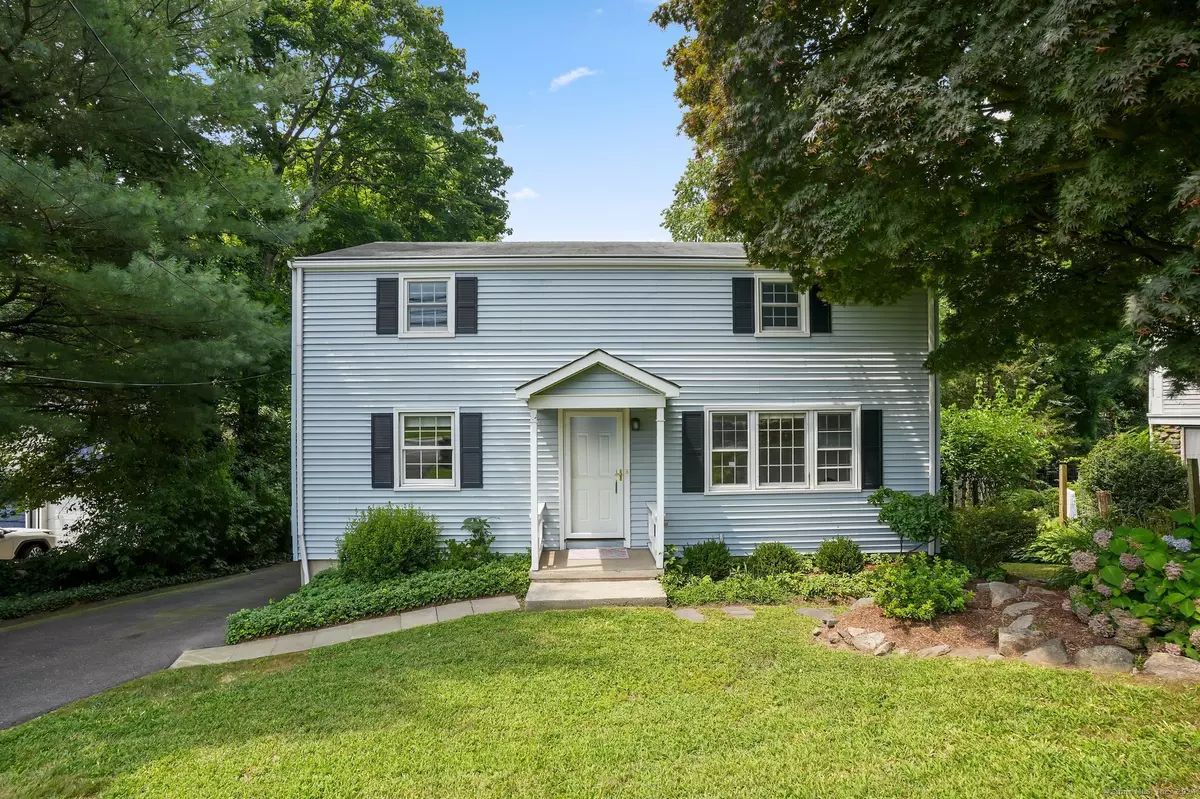
3 Beds
2 Baths
2,004 SqFt
3 Beds
2 Baths
2,004 SqFt
Key Details
Property Type Single Family Home
Listing Status Under Contract
Purchase Type For Sale
Square Footage 2,004 sqft
Price per Sqft $298
MLS Listing ID 24037349
Style Colonial
Bedrooms 3
Full Baths 2
Year Built 1962
Annual Tax Amount $8,002
Lot Size 9,147 Sqft
Property Description
Location
State CT
County Fairfield
Zoning B
Rooms
Basement Full, Unfinished, Storage, Garage Access, Interior Access
Interior
Interior Features Auto Garage Door Opener
Heating Baseboard, Hot Water
Cooling Central Air
Fireplaces Number 1
Exterior
Exterior Feature Porch-Screened, Porch
Parking Features Under House Garage, Paved, Off Street Parking, Driveway
Garage Spaces 1.0
Waterfront Description Beach Rights
Roof Type Asphalt Shingle
Building
Lot Description Level Lot, Cleared, Professionally Landscaped
Foundation Block, Concrete
Sewer Public Sewer Connected
Water Public Water Connected
Schools
Elementary Schools Brookside
Middle Schools Roton
High Schools Brien Mcmahon
GET MORE INFORMATION

REALTOR® | Lic# 9088667 | 9555634






