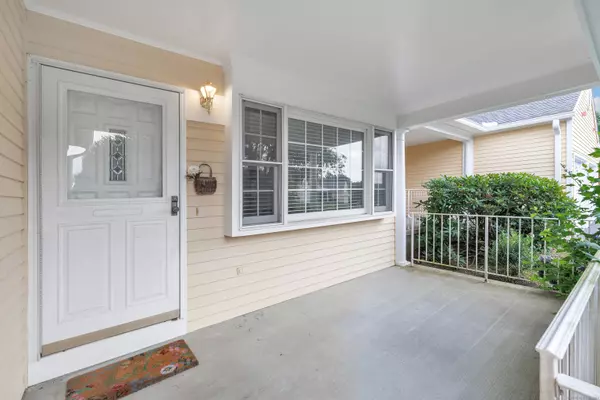
1 Bed
2 Baths
1,355 SqFt
1 Bed
2 Baths
1,355 SqFt
Key Details
Property Type Condo
Sub Type Condominium
Listing Status Under Contract
Purchase Type For Sale
Square Footage 1,355 sqft
Price per Sqft $258
MLS Listing ID 24038037
Style Ranch
Bedrooms 1
Full Baths 1
Half Baths 1
HOA Fees $405/mo
Year Built 1995
Annual Tax Amount $5,603
Property Description
Location
State CT
County Fairfield
Zoning ER
Rooms
Basement Full, Storage, Interior Access, Partially Finished, Liveable Space
Interior
Interior Features Auto Garage Door Opener, Cable - Pre-wired
Heating Heat Pump, Hot Air
Cooling Central Air, Heat Pump
Exterior
Exterior Feature Porch, Gutters, Lighting, Covered Deck
Parking Features None
Waterfront Description Not Applicable
Building
Lot Description Lightly Wooded, Level Lot
Sewer Shared Septic
Water Public Water Connected
Level or Stories 3
Schools
Elementary Schools Fawn Hollow
Middle Schools Jockey Hollow
High Schools Masuk
GET MORE INFORMATION

REALTOR® | Lic# 9088667 | 9555634






