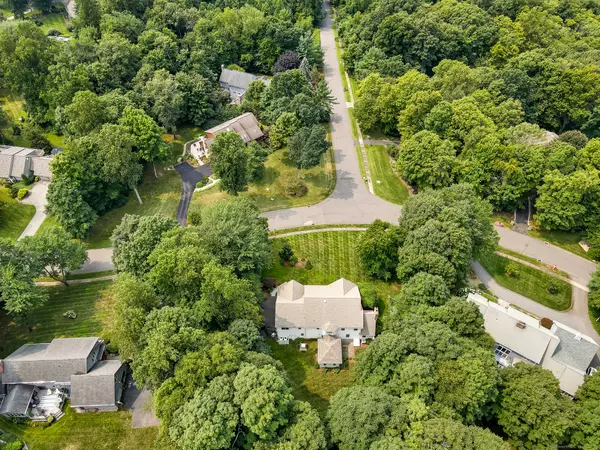
4 Beds
3 Baths
4,082 SqFt
4 Beds
3 Baths
4,082 SqFt
Key Details
Property Type Single Family Home
Listing Status Active
Purchase Type For Sale
Square Footage 4,082 sqft
Price per Sqft $208
MLS Listing ID 24040931
Style Colonial
Bedrooms 4
Full Baths 2
Half Baths 1
Year Built 1996
Annual Tax Amount $16,361
Lot Size 1.180 Acres
Property Description
Location
State CT
County Hartford
Zoning AAA
Rooms
Basement Full, Unfinished
Interior
Interior Features Auto Garage Door Opener, Cable - Pre-wired, Central Vacuum, Security System
Heating Hot Air
Cooling Central Air
Fireplaces Number 1
Exterior
Exterior Feature Underground Utilities, Sidewalk, Gutters, Lighting, French Doors, Underground Sprinkler
Parking Features Under House Garage
Garage Spaces 3.0
Waterfront Description Not Applicable
Roof Type Asphalt Shingle
Building
Lot Description Professionally Landscaped
Foundation Concrete
Sewer Public Sewer Connected
Water Private Well
Schools
Elementary Schools Buttonball Lane
High Schools Glastonbury
GET MORE INFORMATION

REALTOR® | Lic# 9088667 | 9555634






