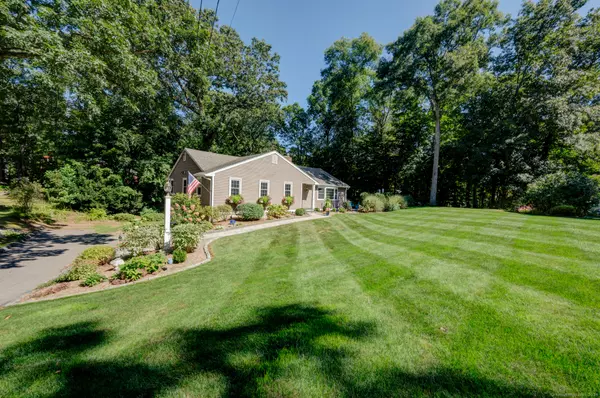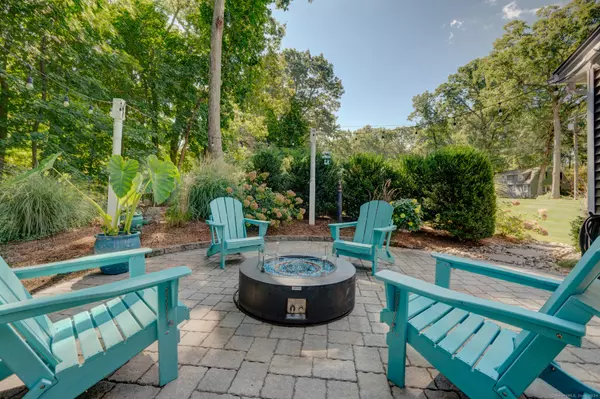
3 Beds
3 Baths
2,049 SqFt
3 Beds
3 Baths
2,049 SqFt
Key Details
Property Type Single Family Home
Listing Status Under Contract
Purchase Type For Sale
Square Footage 2,049 sqft
Price per Sqft $239
MLS Listing ID 24045141
Style Ranch
Bedrooms 3
Full Baths 2
Half Baths 1
Year Built 1960
Annual Tax Amount $8,883
Lot Size 0.580 Acres
Property Description
Location
State CT
County Hartford
Zoning AA
Rooms
Basement Partial, Heated, Fully Finished, Walk-out
Interior
Interior Features Auto Garage Door Opener, Cable - Available, Central Vacuum
Heating Hot Water
Cooling Central Air
Fireplaces Number 3
Exterior
Exterior Feature Shed, Deck, Garden Area, Patio
Parking Features Under House Garage
Garage Spaces 2.0
Waterfront Description Not Applicable
Roof Type Asphalt Shingle
Building
Lot Description Lightly Wooded, Level Lot, Professionally Landscaped
Foundation Concrete
Sewer Public Sewer Connected, Septic
Water Private Well
Schools
Elementary Schools Buttonball Lane
High Schools Glastonbury
GET MORE INFORMATION

REALTOR® | Lic# 9088667 | 9555634






