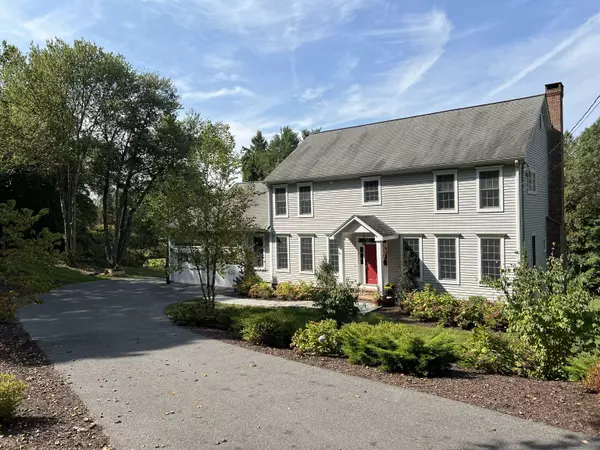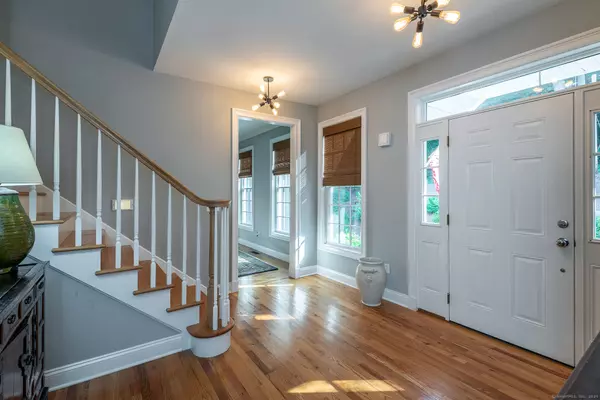
5 Beds
3 Baths
3,915 SqFt
5 Beds
3 Baths
3,915 SqFt
Key Details
Property Type Single Family Home
Listing Status Under Contract
Purchase Type For Sale
Square Footage 3,915 sqft
Price per Sqft $210
MLS Listing ID 24002484
Style Colonial
Bedrooms 5
Full Baths 2
Half Baths 1
Year Built 2006
Annual Tax Amount $10,786
Lot Size 3.150 Acres
Property Description
Location
State CT
County Litchfield
Zoning OS60
Rooms
Basement Full, Unfinished, Storage, Interior Access, Walk-out, Concrete Floor, Full With Walk-Out
Interior
Interior Features Auto Garage Door Opener, Cable - Available, Cable - Pre-wired
Heating Hot Air
Cooling Central Air
Fireplaces Number 1
Exterior
Exterior Feature Sidewalk, Deck, Garden Area, French Doors
Parking Features Attached Garage, Paved, Driveway
Garage Spaces 2.0
Waterfront Description Not Applicable
Roof Type Asphalt Shingle
Building
Lot Description Lightly Wooded, Treed, Cleared, Professionally Landscaped
Foundation Concrete
Sewer Septic
Water Private Well
Schools
Elementary Schools Mitchell
High Schools Nonnewaug
GET MORE INFORMATION

REALTOR® | Lic# 9088667 | 9555634






