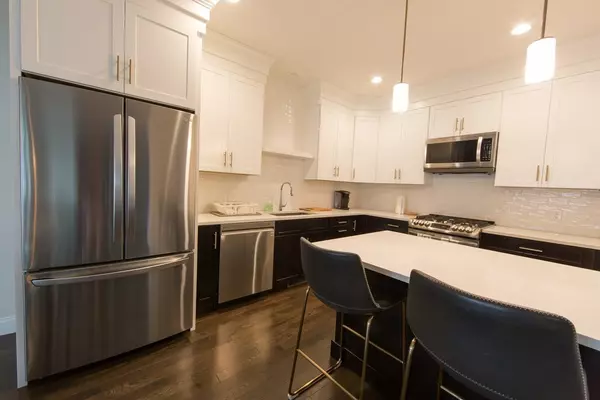
3 Beds
3.5 Baths
2,626 SqFt
3 Beds
3.5 Baths
2,626 SqFt
Key Details
Property Type Multi-Family, Townhouse
Sub Type Attached (Townhouse/Rowhouse/Duplex)
Listing Status Active
Purchase Type For Rent
Square Footage 2,626 sqft
MLS Listing ID 73292835
Bedrooms 3
Full Baths 3
Half Baths 1
HOA Y/N false
Rental Info Short Term Lease,Term of Rental(8)
Year Built 2022
Property Description
Location
State MA
County Norfolk
Area Oakdale
Direction Please follow GPS
Rooms
Family Room Flooring - Hardwood
Primary Bedroom Level Second
Dining Room Flooring - Hardwood, Exterior Access, Slider
Kitchen Flooring - Hardwood, Countertops - Stone/Granite/Solid, Kitchen Island, Stainless Steel Appliances
Interior
Interior Features Bathroom - Full, Bathroom - Tiled With Tub & Shower, Bathroom, Play Room, High Speed Internet
Heating Natural Gas, Central, Forced Air, Unit Control
Flooring Flooring - Stone/Ceramic Tile, Laminate
Fireplaces Number 1
Fireplaces Type Family Room
Appliance Microwave, ENERGY STAR Qualified Refrigerator, ENERGY STAR Qualified Dryer, ENERGY STAR Qualified Dishwasher, ENERGY STAR Qualified Washer, Range, Rangetop - ENERGY STAR, Oven
Laundry Flooring - Stone/Ceramic Tile, Electric Dryer Hookup, Washer Hookup, Second Floor, In Unit, Dryer Hookups in Unit, Washer Hookups in Unit
Exterior
Exterior Feature Porch, Porch - Enclosed, Patio, Rain Gutters, Professional Landscaping, Fenced Yard, Garden
Garage Spaces 2.0
Fence Fenced
Community Features Park, Walk/Jog Trails, Private School, Public School
Total Parking Spaces 2
Garage Yes
Schools
Elementary Schools Oakdale
Middle Schools Dedham Ms
High Schools Dedham Hs
Others
Pets Allowed No
Senior Community false
GET MORE INFORMATION

REALTOR® | Lic# 9088667 | 9555634






