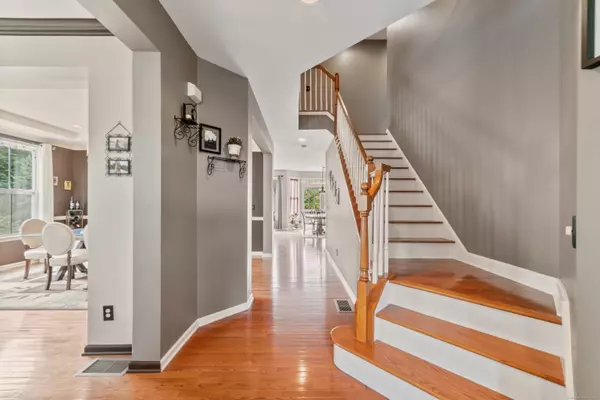
3 Beds
3 Baths
2,812 SqFt
3 Beds
3 Baths
2,812 SqFt
Key Details
Property Type Single Family Home
Listing Status Active
Purchase Type For Sale
Square Footage 2,812 sqft
Price per Sqft $240
MLS Listing ID 24047953
Style Colonial
Bedrooms 3
Full Baths 2
Half Baths 1
HOA Fees $190/mo
Year Built 2005
Annual Tax Amount $10,761
Lot Size 1.000 Acres
Property Description
Location
State CT
County New Haven
Zoning PRD
Rooms
Basement Full, Partially Finished, Full With Walk-Out
Interior
Heating Hot Air
Cooling Central Air
Fireplaces Number 1
Exterior
Parking Features None
Waterfront Description Not Applicable
Roof Type Asphalt Shingle
Building
Lot Description Lightly Wooded, On Cul-De-Sac
Foundation Concrete
Sewer Public Sewer Connected
Water Public Water Connected
Schools
Elementary Schools Per Board Of Ed
High Schools Per Board Of Ed
GET MORE INFORMATION

REALTOR® | Lic# 9088667 | 9555634






