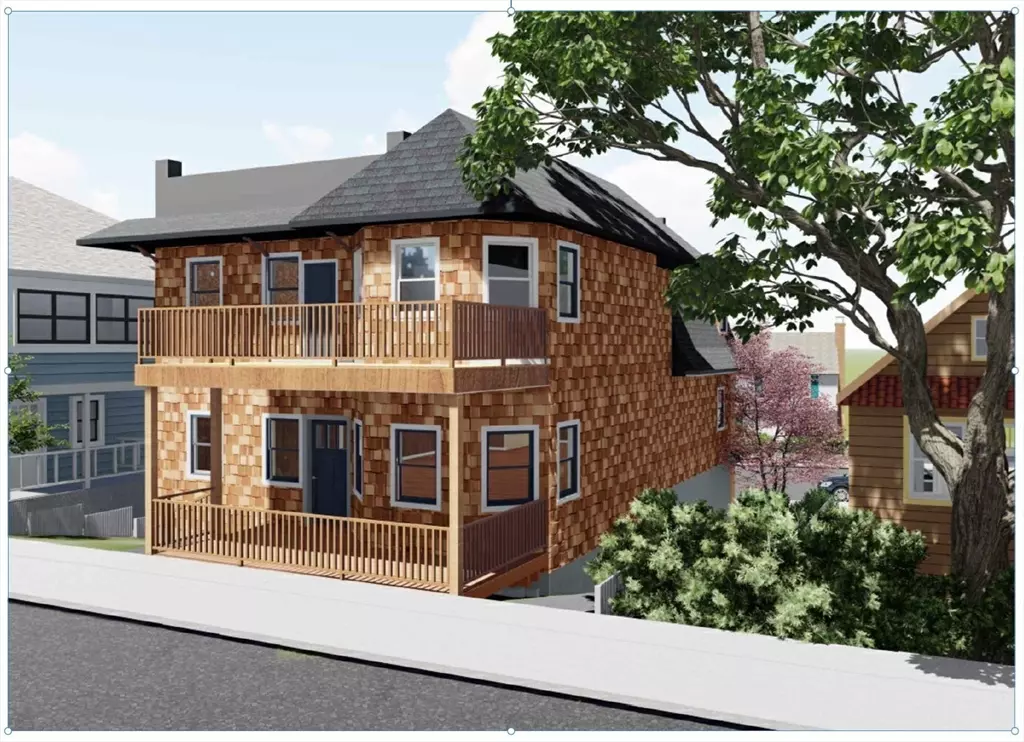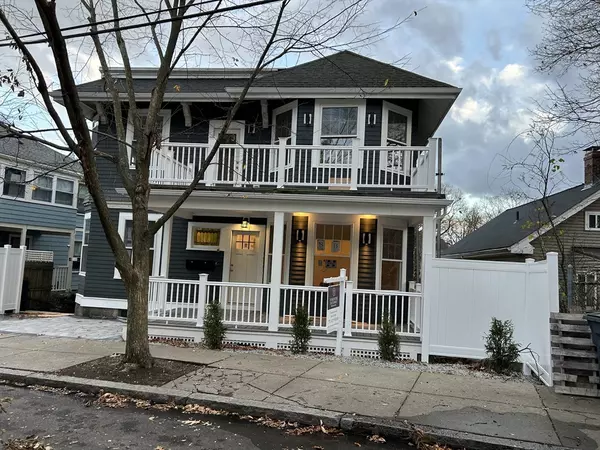
3 Beds
2 Baths
1,376 SqFt
3 Beds
2 Baths
1,376 SqFt
Key Details
Property Type Condo
Sub Type Condominium
Listing Status Active
Purchase Type For Sale
Square Footage 1,376 sqft
Price per Sqft $726
MLS Listing ID 73296035
Style Shingle
Bedrooms 3
Full Baths 2
HOA Fees $300
Year Built 1910
Annual Tax Amount $2,600
Tax Year 2024
Property Description
Location
State MA
County Suffolk
Zoning 0104
Direction From Forest Hills to Walk Hill right on Woodbourne left on Padden right on Rodman
Rooms
Basement Y
Primary Bedroom Level First
Dining Room Flooring - Hardwood
Kitchen Flooring - Wood, Countertops - Stone/Granite/Solid, Kitchen Island
Interior
Interior Features Home Office, Finish - Sheetrock, Internet Available - DSL
Heating Central, Natural Gas, Individual
Cooling Central Air, Individual
Flooring Wood, Tile, Hardwood, Flooring - Hardwood
Appliance Dishwasher, Disposal, Microwave, Refrigerator, Range
Laundry Flooring - Hardwood, In Unit, Gas Dryer Hookup, Washer Hookup
Exterior
Exterior Feature Porch, Deck - Vinyl, Rain Gutters
Garage Spaces 1.0
Community Features Public Transportation, Shopping, Golf, House of Worship, Public School, T-Station
Utilities Available for Gas Range, for Gas Oven, for Gas Dryer, Washer Hookup
Roof Type Shingle,Rubber
Garage Yes
Building
Story 1
Sewer Public Sewer
Water Public, Individual Meter
Schools
Elementary Schools Bps
Middle Schools Bps
High Schools Bps
Others
Senior Community false
Acceptable Financing Contract
Listing Terms Contract
GET MORE INFORMATION

REALTOR® | Lic# 9088667 | 9555634






