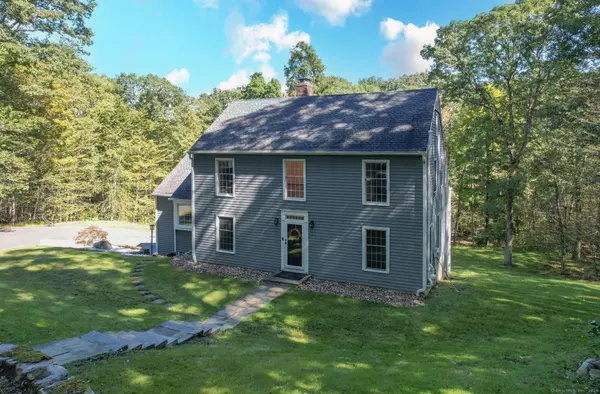
3 Beds
3 Baths
3,580 SqFt
3 Beds
3 Baths
3,580 SqFt
Key Details
Property Type Single Family Home
Listing Status Active
Purchase Type For Sale
Square Footage 3,580 sqft
Price per Sqft $185
MLS Listing ID 24050603
Style Colonial
Bedrooms 3
Full Baths 2
Half Baths 1
Year Built 1986
Annual Tax Amount $7,521
Lot Size 3.740 Acres
Property Description
Location
State CT
County Litchfield
Zoning R-1
Rooms
Basement Full, Heated, Garage Access, Walk-out, Liveable Space, Full With Walk-Out
Interior
Interior Features Cable - Available
Heating Hot Air, Other
Cooling Central Air
Fireplaces Number 1
Exterior
Parking Features Attached Garage
Garage Spaces 2.0
Waterfront Description Not Applicable
Roof Type Asphalt Shingle
Building
Lot Description Secluded, Lightly Wooded, On Cul-De-Sac
Foundation Concrete
Sewer Septic
Water Private Well
Schools
Elementary Schools Bethlehem
High Schools Per Board Of Ed
GET MORE INFORMATION

REALTOR® | Lic# 9088667 | 9555634






