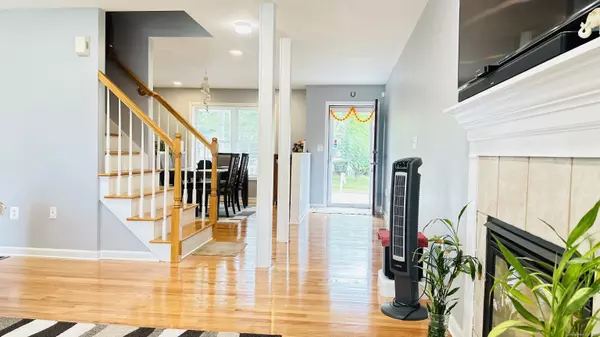
3 Beds
3 Baths
1,620 SqFt
3 Beds
3 Baths
1,620 SqFt
Key Details
Property Type Single Family Home
Listing Status Active
Purchase Type For Sale
Square Footage 1,620 sqft
Price per Sqft $308
MLS Listing ID 24051659
Style Colonial
Bedrooms 3
Full Baths 2
Half Baths 1
Year Built 2005
Annual Tax Amount $5,553
Lot Size 7,840 Sqft
Property Description
Location
State CT
County New Haven
Zoning R6
Rooms
Basement Full, Heated, Interior Access, Partially Finished, Liveable Space, Full With Hatchway
Interior
Interior Features Cable - Pre-wired, Open Floor Plan
Heating Hot Air
Cooling Central Air
Fireplaces Number 1
Exterior
Exterior Feature Shed, Gutters, Patio
Parking Features Attached Garage, Driveway
Garage Spaces 1.0
Waterfront Description Not Applicable
Roof Type Asphalt Shingle
Building
Lot Description Fence - Privacy, Fence - Full, Level Lot
Foundation Concrete
Sewer Public Sewer Connected
Water Public Water Connected
Schools
Elementary Schools Per Board Of Ed
Middle Schools Per Board Of Ed
High Schools Per Board Of Ed
GET MORE INFORMATION

REALTOR® | Lic# 9088667 | 9555634






