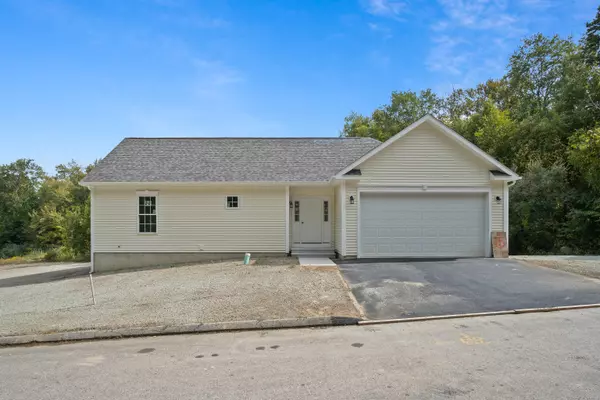
2 Beds
2 Baths
1,323 SqFt
2 Beds
2 Baths
1,323 SqFt
Key Details
Property Type Condo
Sub Type Condominium
Listing Status Under Contract
Purchase Type For Sale
Square Footage 1,323 sqft
Price per Sqft $283
MLS Listing ID 24049008
Style Ranch,Single Family Detached
Bedrooms 2
Full Baths 2
HOA Fees $290/mo
Year Built 2023
Annual Tax Amount $1,991
Property Description
Location
State CT
County New London
Zoning R120
Rooms
Basement Full, Unfinished, Concrete Floor
Interior
Interior Features Open Floor Plan
Heating Hot Air
Cooling Central Air
Exterior
Exterior Feature Underground Utilities, Deck
Parking Features Attached Garage, Paved, Off Street Parking, Driveway
Garage Spaces 2.0
Waterfront Description Not Applicable
Building
Lot Description Rolling
Sewer Public Sewer Connected
Water Public Water Connected
Level or Stories 1
Schools
Elementary Schools Per Board Of Ed
Middle Schools Leonard Tyl
High Schools Montville
GET MORE INFORMATION

REALTOR® | Lic# 9088667 | 9555634






