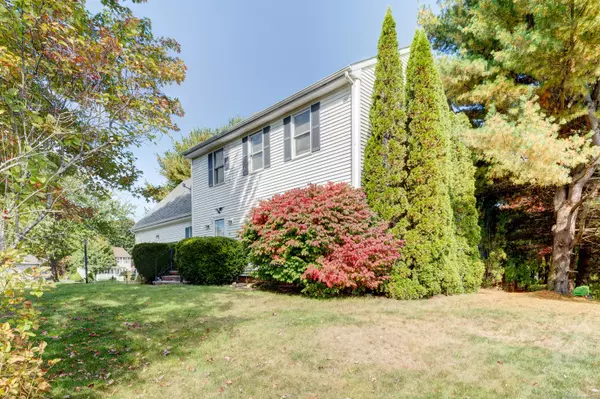
2 Beds
3 Baths
1,616 SqFt
2 Beds
3 Baths
1,616 SqFt
Key Details
Property Type Single Family Home
Listing Status Under Contract
Purchase Type For Sale
Square Footage 1,616 sqft
Price per Sqft $191
MLS Listing ID 24052237
Style Colonial
Bedrooms 2
Full Baths 2
Half Baths 1
Year Built 1995
Annual Tax Amount $5,044
Lot Size 0.260 Acres
Property Description
Location
State CT
County Litchfield
Zoning R15S
Rooms
Basement Full, Interior Access, Full With Hatchway
Interior
Interior Features Auto Garage Door Opener, Cable - Available
Heating Baseboard, Hot Water
Cooling Window Unit
Exterior
Exterior Feature Deck
Parking Features Attached Garage
Garage Spaces 2.0
Waterfront Description Not Applicable
Roof Type Asphalt Shingle
Building
Lot Description Fence - Partial, Lightly Wooded
Foundation Concrete
Sewer Public Sewer Connected
Water Public Water Connected
Schools
Elementary Schools Per Board Of Ed
High Schools Per Board Of Ed
GET MORE INFORMATION

REALTOR® | Lic# 9088667 | 9555634






