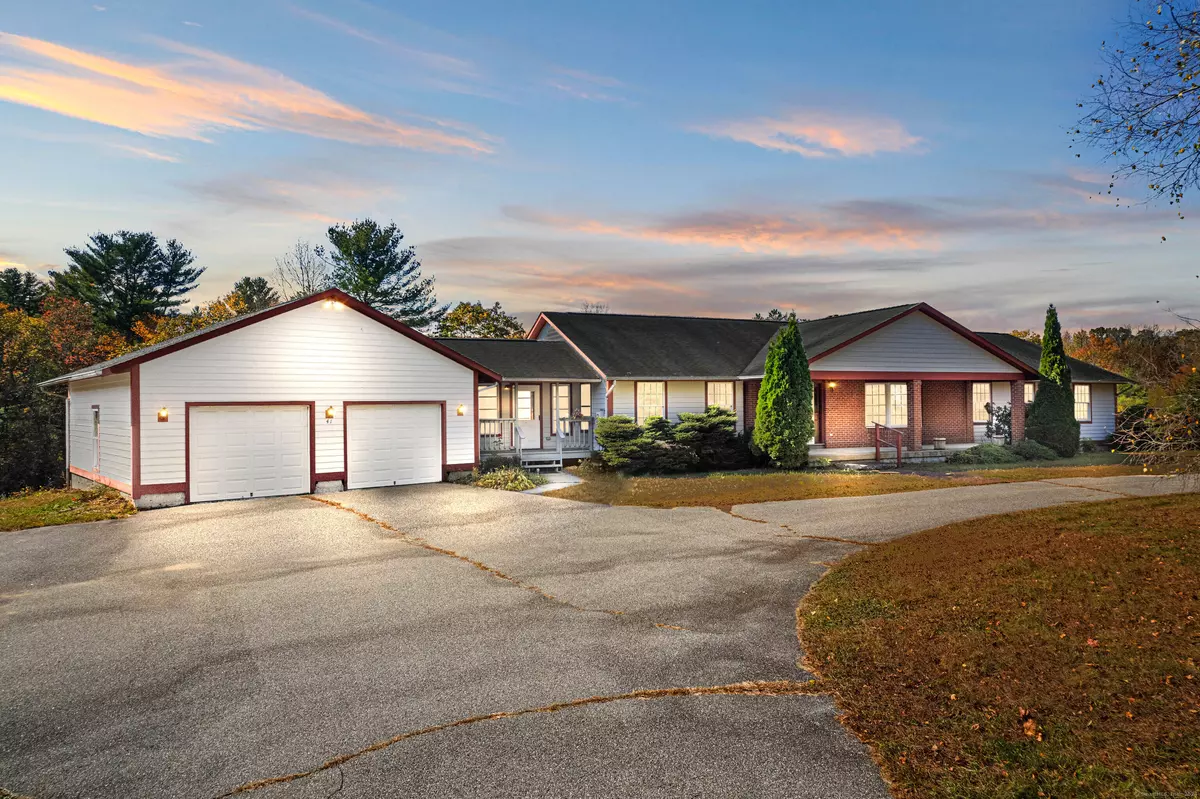REQUEST A TOUR If you would like to see this home without being there in person, select the "Virtual Tour" option and your agent will contact you to discuss available opportunities.
In-PersonVirtual Tour

$ 450,000
Est. payment | /mo
5 Beds
4 Baths
5,400 SqFt
$ 450,000
Est. payment | /mo
5 Beds
4 Baths
5,400 SqFt
Key Details
Property Type Single Family Home
Listing Status Under Contract
Purchase Type For Sale
Square Footage 5,400 sqft
Price per Sqft $83
MLS Listing ID 24052976
Style Ranch
Bedrooms 5
Full Baths 3
Half Baths 1
Year Built 1994
Annual Tax Amount $7,262
Lot Size 8.700 Acres
Property Description
Nestled in the tranquil corner of Eastford, CT, this expansive 5-bedroom, 3.5-bathroom ranch offers a serene escape on a generous 8.7-acre lot. With a two-car attached garage and a sprawling wrap-around porch, this home invites you to enjoy the peaceful outdoors and picturesque surroundings. As you step inside, you're greeted by soaring cathedral ceilings and an open floor plan that seamlessly connects the dining area to the large living room, creating an airy and welcoming space for family gatherings and entertainment. The full-size basement, partially finished, includes two separate bonus rooms that provide versatile space for a home office, gym, or hobby area, complemented by a full bathroom and convenient walk-out access. Built in 1994, this ranch offers a great base for you to update and personalize, making it your own unique haven. The estate seller has been transparent about the property's condition, ensuring you have a clear understanding of its potential. This property is a rare find for those seeking to craft their dream home in a private, rural setting. With ample space both inside and out, the possibilities are endless to create a lifestyle that blends comfort with the natural beauty of Eastford.
Location
State CT
County Windham
Zoning Residential
Rooms
Basement Full, Full With Walk-Out
Interior
Heating Hot Air
Cooling Central Air
Exterior
Exterior Feature Breezeway, Wrap Around Deck, Deck
Parking Features Attached Garage
Garage Spaces 2.0
Waterfront Description Not Applicable
Roof Type Shingle
Building
Foundation Concrete
Sewer Septic
Water Private Well
Schools
Elementary Schools Per Board Of Ed
High Schools Per Board Of Ed
Listed by Melissa Guerrero • William Pitt Sotheby's Int'l
GET MORE INFORMATION

Joe And Jocelyn Maggi
REALTOR® | Lic# 9088667 | 9555634






