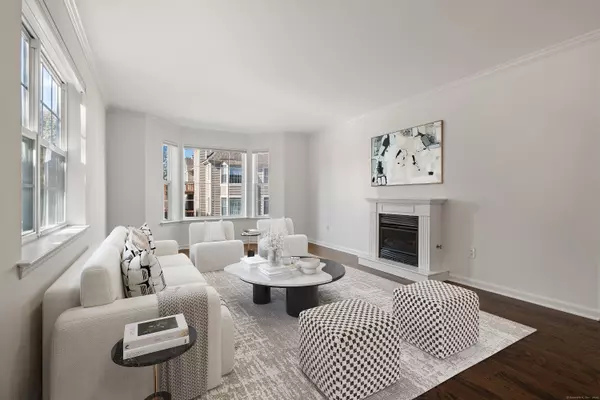
2 Beds
2 Baths
1,789 SqFt
2 Beds
2 Baths
1,789 SqFt
Key Details
Property Type Condo
Sub Type Condominium
Listing Status Active
Purchase Type For Sale
Square Footage 1,789 sqft
Price per Sqft $320
MLS Listing ID 24054076
Style Ranch
Bedrooms 2
Full Baths 2
HOA Fees $423/mo
Year Built 1990
Annual Tax Amount $8,099
Property Description
Location
State CT
County Fairfield
Zoning B
Rooms
Basement Full, Heated, Storage, Fully Finished, Garage Access, Liveable Space, Full With Walk-Out
Interior
Heating Hot Air
Cooling Central Air
Fireplaces Number 1
Exterior
Parking Features Attached Garage, Under House Garage, Parking Lot, Unassigned Parking
Garage Spaces 1.0
Pool In Ground Pool
Waterfront Description Not Applicable
Building
Lot Description Lightly Wooded, Treed, Level Lot, Rolling
Sewer Public Sewer Connected
Water Public Water Connected
Level or Stories 2
Schools
Elementary Schools Per Board Of Ed
High Schools Per Board Of Ed
GET MORE INFORMATION

REALTOR® | Lic# 9088667 | 9555634






