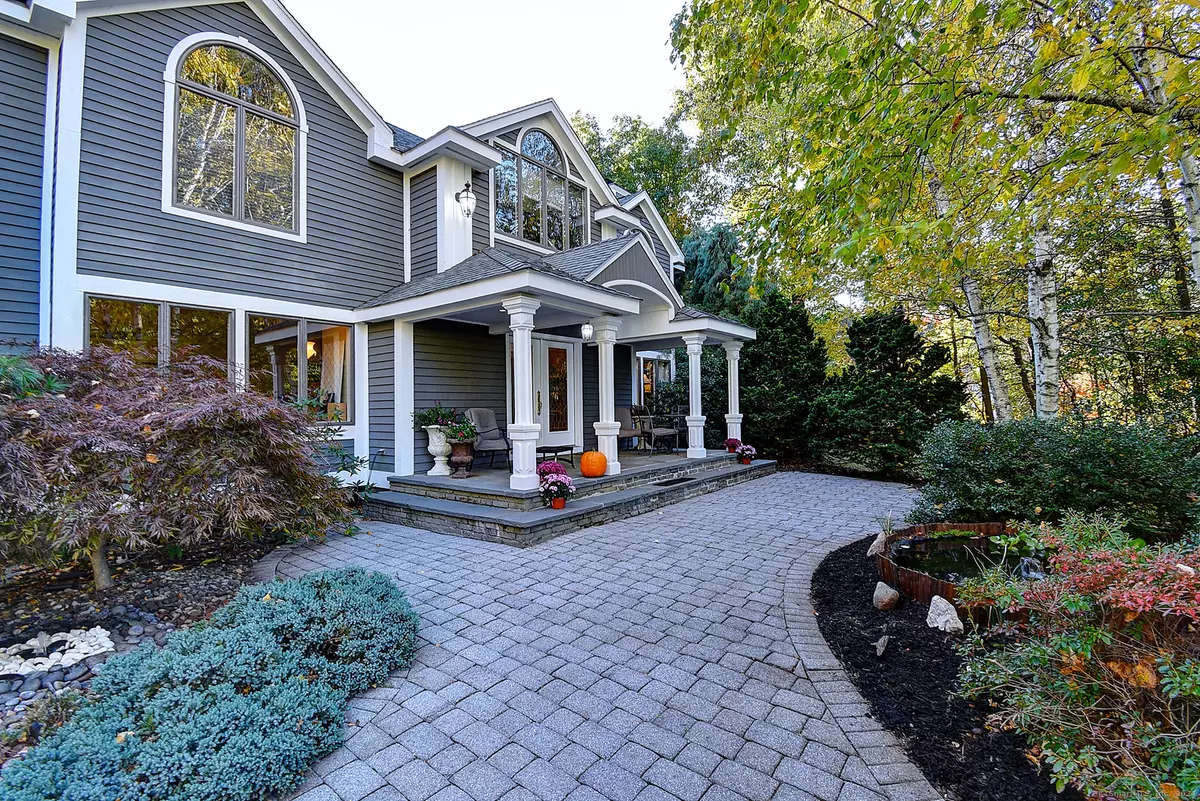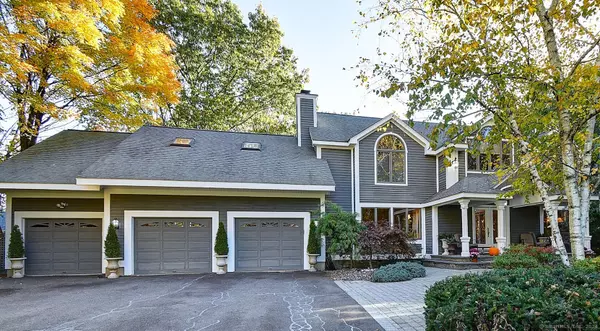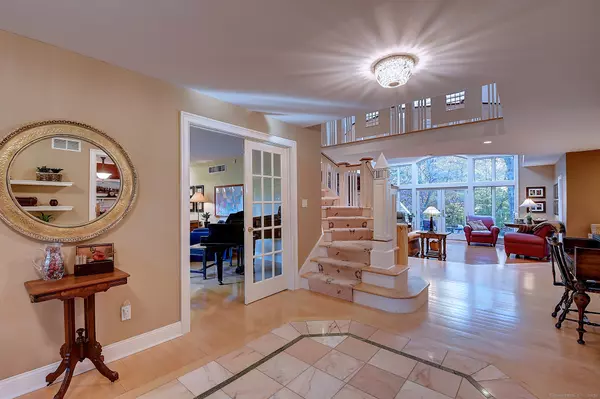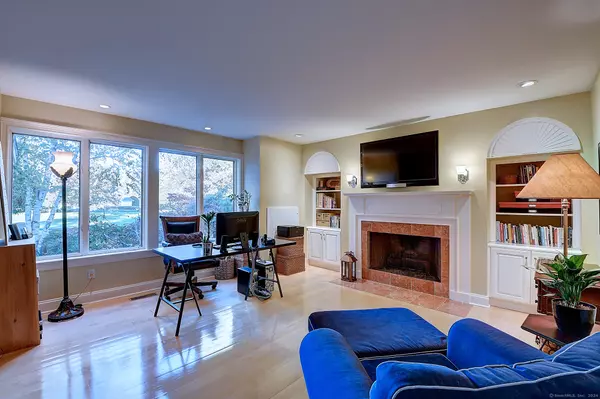
5 Beds
4 Baths
4,823 SqFt
5 Beds
4 Baths
4,823 SqFt
Key Details
Property Type Single Family Home
Listing Status Under Contract
Purchase Type For Sale
Square Footage 4,823 sqft
Price per Sqft $186
MLS Listing ID 24053444
Style Colonial
Bedrooms 5
Full Baths 3
Half Baths 1
Year Built 1989
Annual Tax Amount $12,524
Lot Size 1.410 Acres
Property Description
Location
State CT
County Hartford
Zoning R-40
Rooms
Basement Full, Unfinished
Interior
Interior Features Auto Garage Door Opener, Cable - Available, Central Vacuum, Open Floor Plan
Heating Hot Air
Cooling Central Air
Fireplaces Number 3
Exterior
Exterior Feature Underground Utilities, Gazebo, Porch, Deck, Patio
Parking Features Attached Garage
Garage Spaces 3.0
Waterfront Description Not Applicable
Roof Type Asphalt Shingle
Building
Lot Description Secluded, In Subdivision, Treed, Level Lot, On Cul-De-Sac, Professionally Landscaped
Foundation Concrete
Sewer Public Sewer Connected
Water Private Well
Schools
Elementary Schools William H. Hatton
Middle Schools Depaolo
High Schools Southington
GET MORE INFORMATION

REALTOR® | Lic# 9088667 | 9555634






