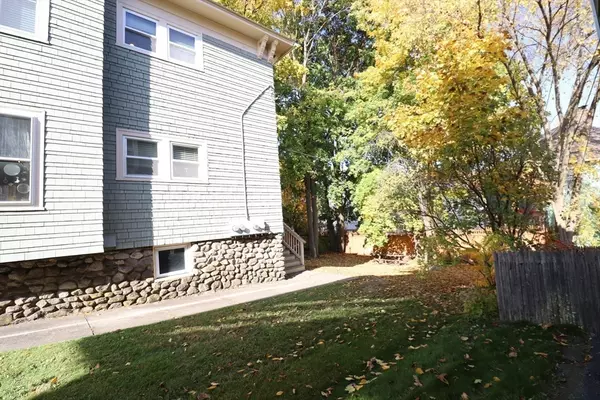8 Beds
3 Baths
3,775 SqFt
8 Beds
3 Baths
3,775 SqFt
Key Details
Property Type Multi-Family
Sub Type 3 Family - 3 Units Up/Down
Listing Status Pending
Purchase Type For Sale
Square Footage 3,775 sqft
Price per Sqft $206
MLS Listing ID 73305907
Bedrooms 8
Full Baths 3
Year Built 1873
Annual Tax Amount $11,068
Tax Year 2023
Lot Size 7,405 Sqft
Acres 0.17
Property Description
Location
State MA
County Worcester
Area Tatnuck
Zoning Res
Direction USE GPS - Highland to Pleasant; Near Richmond Ave
Rooms
Basement Unfinished
Interior
Interior Features Pantry, Walk-In Closet(s), Bathroom With Tub & Shower, Ceiling Fan(s), Lead Certification Available, Living Room, Dining Room, Kitchen, Laundry Room, Living RM/Dining RM Combo
Heating Natural Gas, Oil, Central
Cooling Window Unit(s), Central Air
Flooring Wood, Hardwood
Fireplaces Number 2
Fireplaces Type Wood Burning
Appliance Range, Dishwasher, Microwave, Refrigerator, Washer, Dryer
Exterior
Utilities Available for Gas Range, for Electric Range, for Electric Oven
Total Parking Spaces 6
Garage No
Building
Story 6
Foundation Stone
Sewer Public Sewer
Water Public
Schools
Elementary Schools Elm Park
Middle Schools Worcester East
High Schools Worcester Tech
Others
Senior Community false
Acceptable Financing Contract
Listing Terms Contract
GET MORE INFORMATION
REALTOR® | Lic# 9088667 | 9555634






