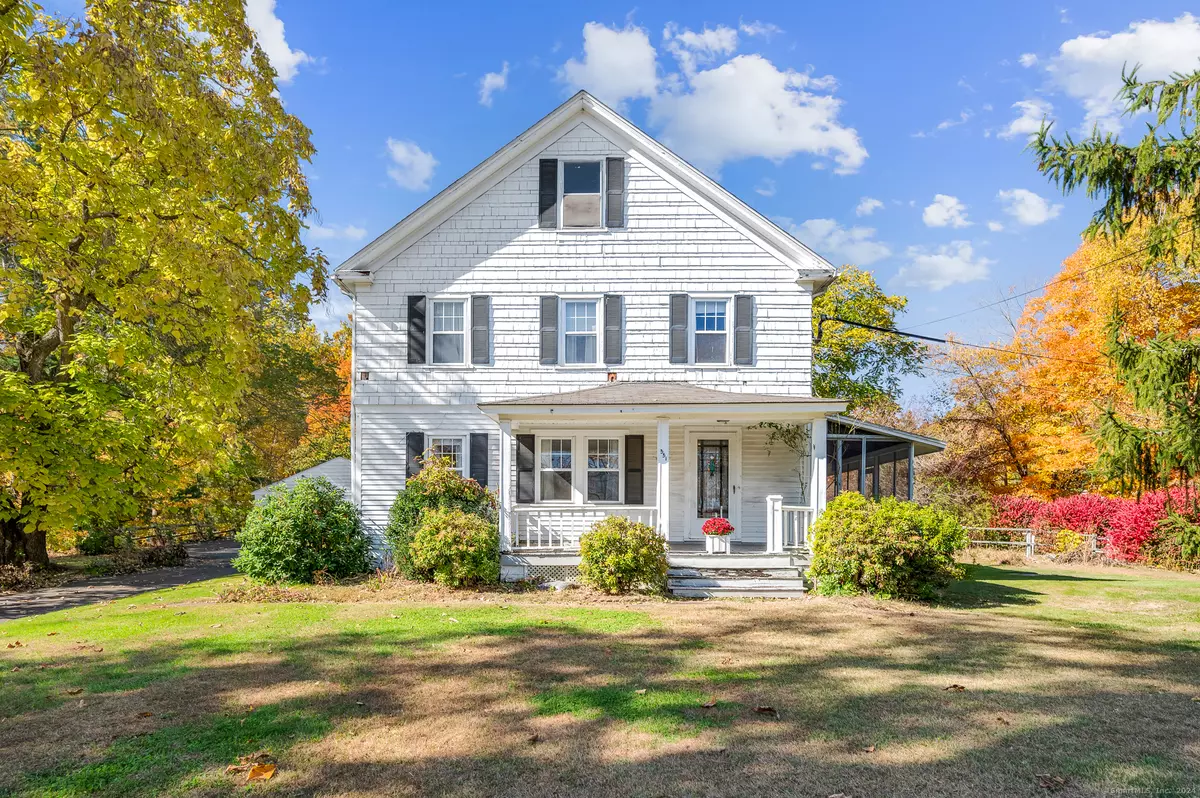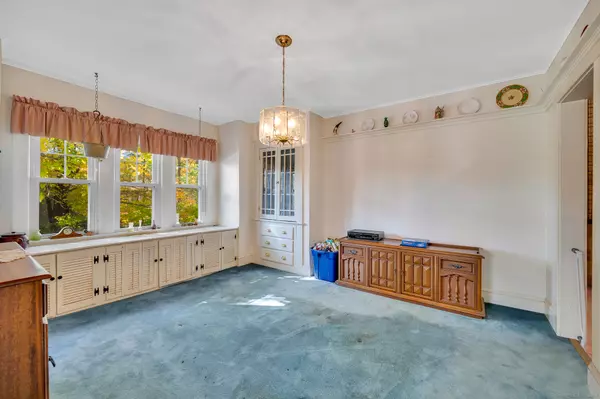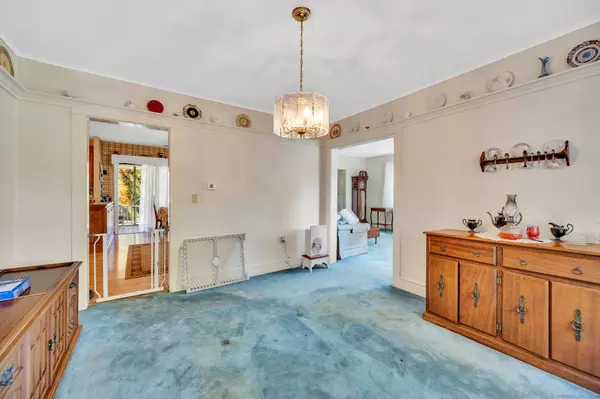
4 Beds
2 Baths
2,418 SqFt
4 Beds
2 Baths
2,418 SqFt
Key Details
Property Type Single Family Home
Listing Status Under Contract
Purchase Type For Sale
Square Footage 2,418 sqft
Price per Sqft $165
MLS Listing ID 24052620
Style Colonial
Bedrooms 4
Full Baths 1
Half Baths 1
Year Built 1930
Annual Tax Amount $6,695
Lot Size 0.880 Acres
Property Description
Location
State CT
County Middlesex
Zoning MD
Rooms
Basement Full, Unfinished, Full With Walk-Out
Interior
Interior Features Cable - Available
Heating Hot Water
Cooling None
Exterior
Exterior Feature Porch-Screened, Porch
Parking Features Detached Garage
Garage Spaces 2.0
Waterfront Description Not Applicable
Roof Type Asphalt Shingle
Building
Lot Description Level Lot
Foundation Wood
Sewer Septic
Water Private Well
Schools
Elementary Schools Per Board Of Ed
High Schools Coginchaug Regional
GET MORE INFORMATION

REALTOR® | Lic# 9088667 | 9555634






