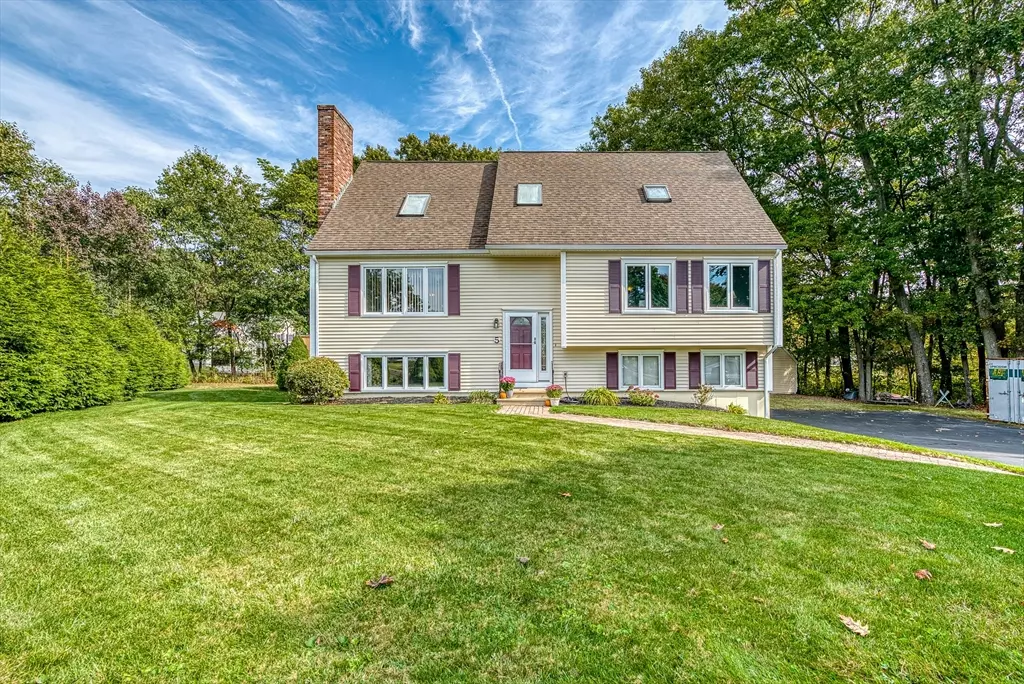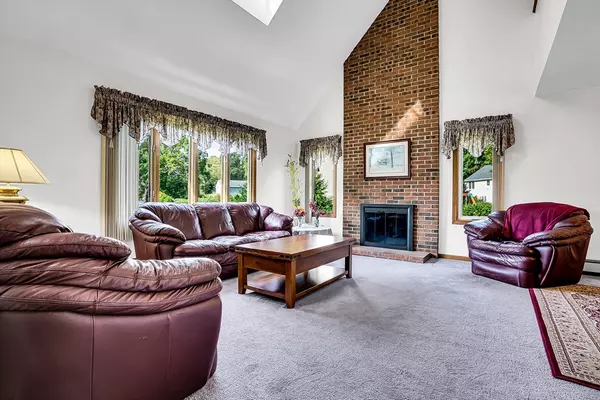
3 Beds
2 Baths
1,938 SqFt
3 Beds
2 Baths
1,938 SqFt
Key Details
Property Type Single Family Home
Sub Type Single Family Residence
Listing Status Active
Purchase Type For Sale
Square Footage 1,938 sqft
Price per Sqft $365
MLS Listing ID 73308170
Style Cape,Contemporary
Bedrooms 3
Full Baths 2
HOA Y/N false
Year Built 1985
Annual Tax Amount $6,807
Tax Year 2024
Lot Size 0.700 Acres
Acres 0.7
Property Description
Location
State MA
County Worcester
Zoning RB1
Direction Oak street to Worthington to Linda Circle
Rooms
Basement Full
Primary Bedroom Level Second
Dining Room Balcony / Deck
Kitchen Flooring - Stone/Ceramic Tile, Breakfast Bar / Nook
Interior
Heating Baseboard, Natural Gas
Cooling None
Flooring Tile, Carpet
Fireplaces Number 1
Fireplaces Type Living Room
Appliance Gas Water Heater, Range, Dishwasher, Disposal, Refrigerator, Washer, Dryer
Laundry Electric Dryer Hookup
Exterior
Exterior Feature Deck - Wood, Pool - Above Ground, Rain Gutters, Storage
Garage Spaces 2.0
Pool Above Ground
Community Features Shopping, Park, Public School
Utilities Available for Electric Range, for Electric Dryer
Roof Type Shingle
Total Parking Spaces 3
Garage Yes
Private Pool true
Building
Lot Description Level
Foundation Concrete Perimeter
Sewer Public Sewer
Water Public
Schools
Elementary Schools Calvin Coolidge
Middle Schools Sherwood/Oak
High Schools Shrewsbury
Others
Senior Community false
GET MORE INFORMATION

REALTOR® | Lic# 9088667 | 9555634






