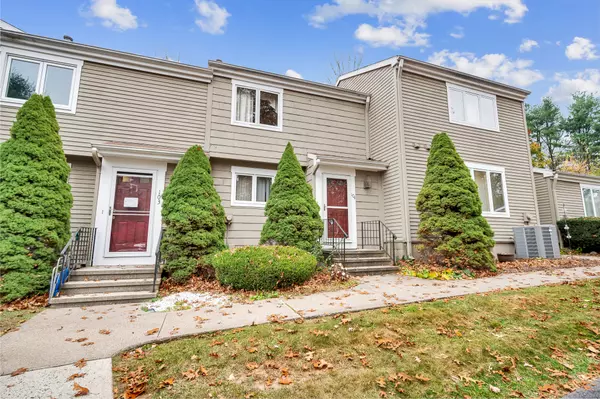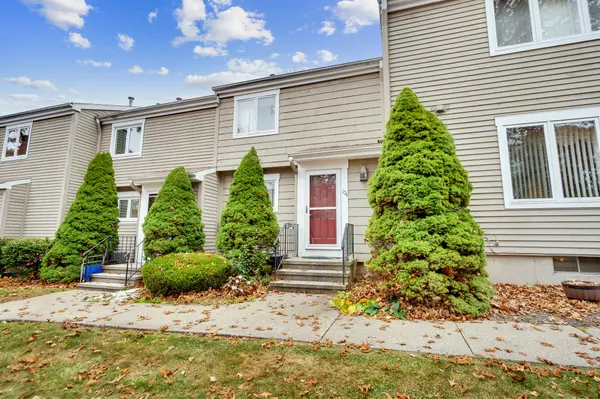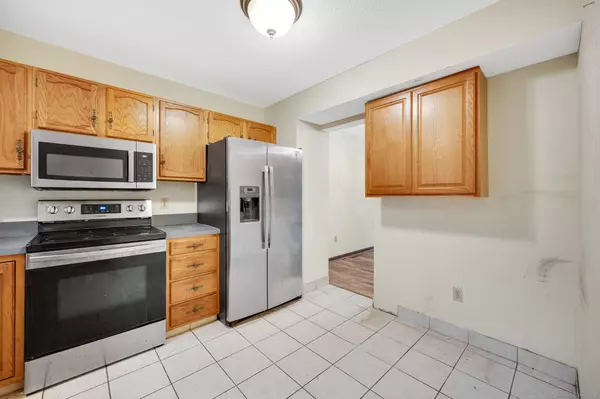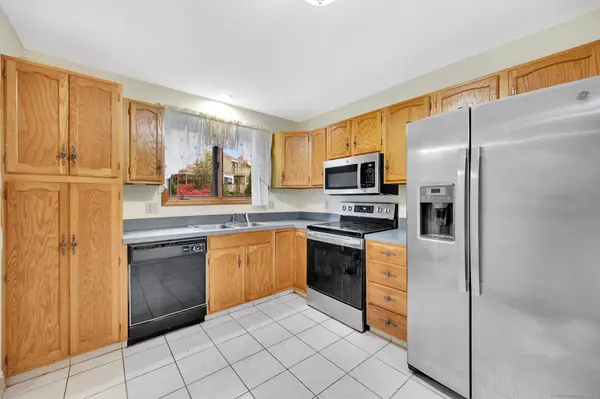REQUEST A TOUR If you would like to see this home without being there in person, select the "Virtual Tour" option and your agent will contact you to discuss available opportunities.
In-PersonVirtual Tour

$ 225,000
Est. payment | /mo
2 Beds
2 Baths
1,228 SqFt
$ 225,000
Est. payment | /mo
2 Beds
2 Baths
1,228 SqFt
Key Details
Property Type Condo
Sub Type Condominium
Listing Status Under Contract
Purchase Type For Sale
Square Footage 1,228 sqft
Price per Sqft $183
MLS Listing ID 24057226
Style Townhouse
Bedrooms 2
Full Baths 1
Half Baths 1
HOA Fees $340/mo
Year Built 1983
Annual Tax Amount $3,345
Property Description
Welcome to 104 Timber Ridge, nestled in the sought-after 55+ community of Spring Lake Village in Southington! This inviting townhouse provides the perfect blend of comfort and convenience, with an open, sunny floor plan designed for easy living. Step inside to find a bright eat-in kitchen, complete with all appliances and ample cabinetry. The adjacent dining area flows seamlessly into the spacious living room, which opens to a private deck-ideal for sipping your morning coffee or unwinding in the evening. A convenient half bath on the main level makes hosting guests a breeze. Upstairs, you'll discover two generous bedrooms with great natural light, along with a full bath. The full basement is ready to accommodate your needs, whether for storage or as potential additional living space. Plus, the detached one-car garage provides convenient, year-round protection for your vehicle! As a resident of Spring Lake Village, you'll enjoy a range of amenities, from a serene in-ground pool, tennis courts, a bocce ball court, and scenic walking trails. Plus, the community clubhouse provides regular social events to help you stay connected.
Location
State CT
County Hartford
Zoning R-20/2
Rooms
Basement Full
Interior
Heating Hot Air
Cooling Central Air
Exterior
Parking Features Detached Garage, Off Street Parking
Garage Spaces 1.0
Pool In Ground Pool
Waterfront Description Not Applicable
Building
Sewer Public Sewer Connected
Water Public Water Connected
Level or Stories 2
Schools
Elementary Schools Per Board Of Ed
High Schools Per Board Of Ed
Listed by Mark Mermelstein • eXp Realty
GET MORE INFORMATION

Joe And Jocelyn Maggi
REALTOR® | Lic# 9088667 | 9555634






