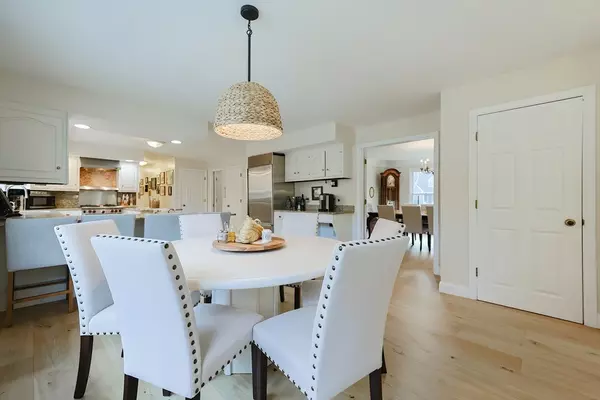
5 Beds
5 Baths
4,878 SqFt
5 Beds
5 Baths
4,878 SqFt
Key Details
Property Type Single Family Home
Sub Type Single Family Residence
Listing Status Pending
Purchase Type For Sale
Square Footage 4,878 sqft
Price per Sqft $245
MLS Listing ID 73308686
Style Colonial
Bedrooms 5
Full Baths 5
HOA Y/N true
Year Built 1984
Annual Tax Amount $13,259
Tax Year 2024
Lot Size 3.310 Acres
Acres 3.31
Property Description
Location
State MA
County Middlesex
Zoning R-4
Direction Grove Street to Winch Street Private Dr on left side look for 4 mailboxes on granite posts
Rooms
Basement Full, Partially Finished, Garage Access, Bulkhead
Primary Bedroom Level Second
Interior
Interior Features Home Office, Media Room, Exercise Room, Wine Cellar, Mud Room, Central Vacuum, Sauna/Steam/Hot Tub, Laundry Chute
Heating Baseboard, Natural Gas
Cooling Central Air
Flooring Hardwood, Vinyl / VCT
Fireplaces Number 2
Appliance Water Heater, Range, Dishwasher, Disposal, Trash Compactor, Refrigerator, Washer, Dryer, Vacuum System, Range Hood, Plumbed For Ice Maker
Laundry First Floor, Gas Dryer Hookup, Electric Dryer Hookup, Washer Hookup
Exterior
Exterior Feature Covered Patio/Deck, Balcony, Pool - Inground, Professional Landscaping, Outdoor Gas Grill Hookup
Garage Spaces 2.0
Pool In Ground
Community Features Park, Walk/Jog Trails, Stable(s), Bike Path, Conservation Area
Utilities Available for Gas Range, for Gas Oven, for Gas Dryer, for Electric Dryer, Washer Hookup, Icemaker Connection, Outdoor Gas Grill Hookup
Roof Type Shingle
Total Parking Spaces 10
Garage Yes
Private Pool true
Building
Lot Description Wooded, Easements, Level
Foundation Concrete Perimeter
Sewer Public Sewer
Water Public
Others
Senior Community false
GET MORE INFORMATION

REALTOR® | Lic# 9088667 | 9555634






