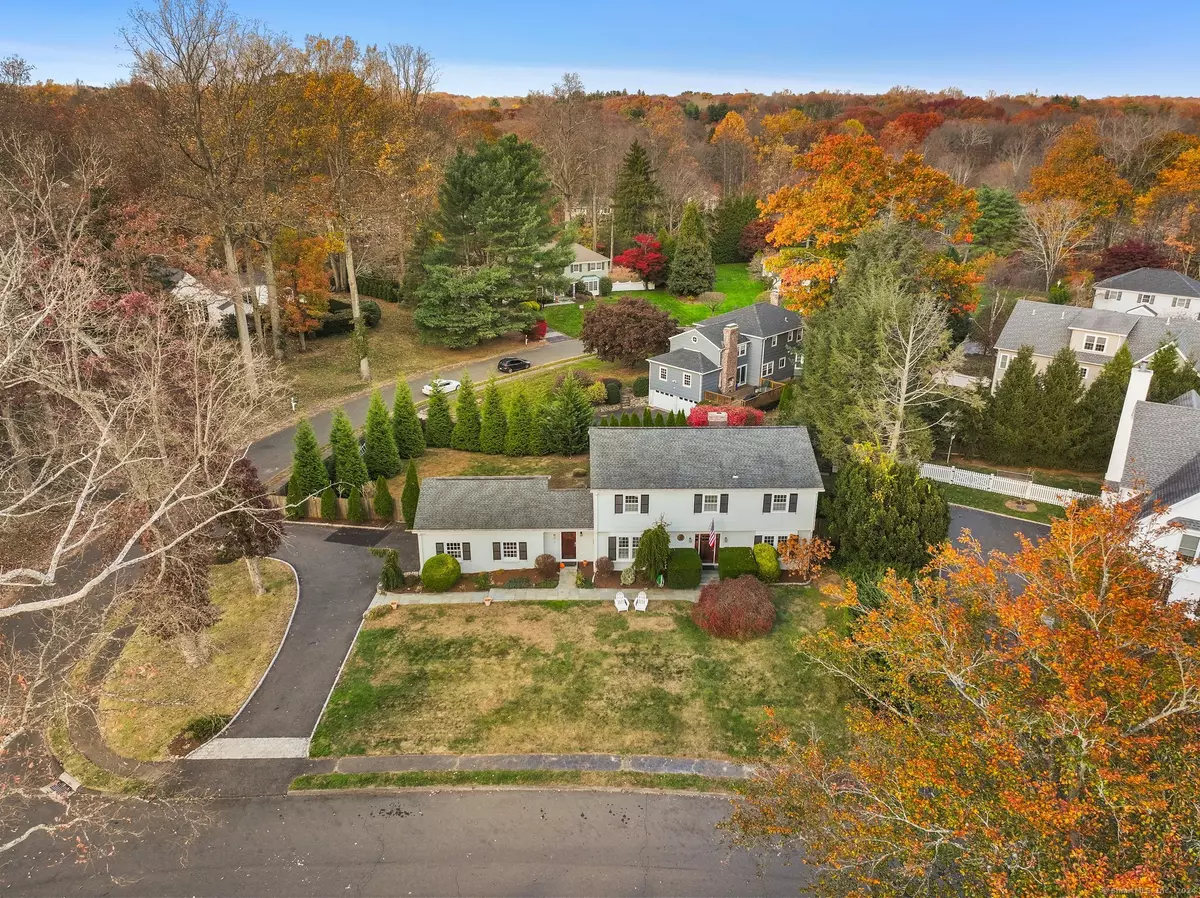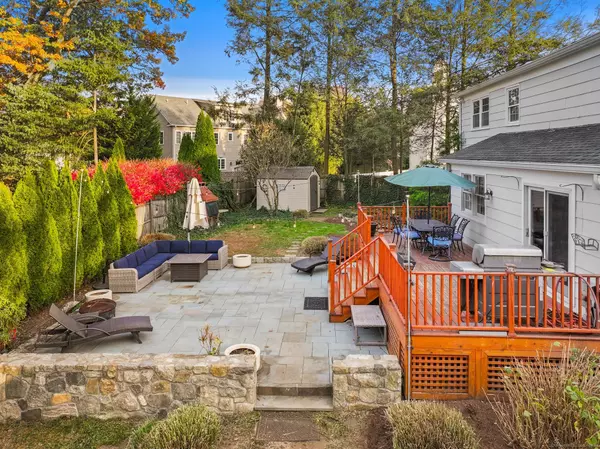
4 Beds
3 Baths
2,534 SqFt
4 Beds
3 Baths
2,534 SqFt
Key Details
Property Type Single Family Home
Listing Status Under Contract
Purchase Type For Sale
Square Footage 2,534 sqft
Price per Sqft $394
MLS Listing ID 24053830
Style Colonial
Bedrooms 4
Full Baths 2
Half Baths 1
Year Built 1972
Annual Tax Amount $11,439
Lot Size 0.380 Acres
Property Description
Location
State CT
County Fairfield
Zoning A1
Rooms
Basement Full, Heated, Storage, Partially Finished, Liveable Space
Interior
Interior Features Auto Garage Door Opener, Cable - Available, Open Floor Plan
Heating Baseboard, Hot Air
Cooling Central Air
Fireplaces Number 1
Exterior
Exterior Feature Shed, Deck, Gutters, Lighting, Underground Sprinkler
Parking Features Attached Garage
Garage Spaces 2.0
Waterfront Description Beach Rights
Roof Type Asphalt Shingle
Building
Lot Description Corner Lot, Lightly Wooded, Level Lot, On Cul-De-Sac, Professionally Landscaped
Foundation Block
Sewer Septic
Water Public Water Connected
Schools
Elementary Schools Fox Run
Middle Schools Ponus Ridge
High Schools Brien Mcmahon
GET MORE INFORMATION

REALTOR® | Lic# 9088667 | 9555634






