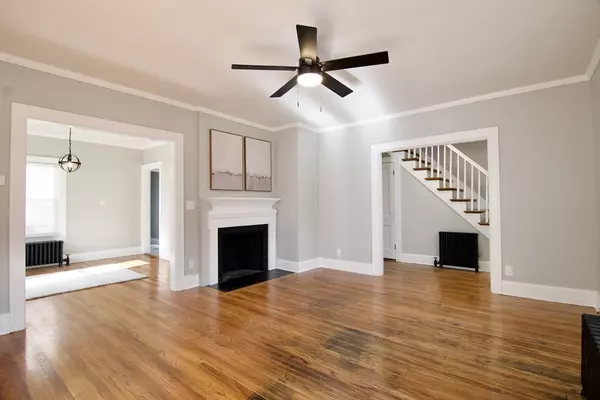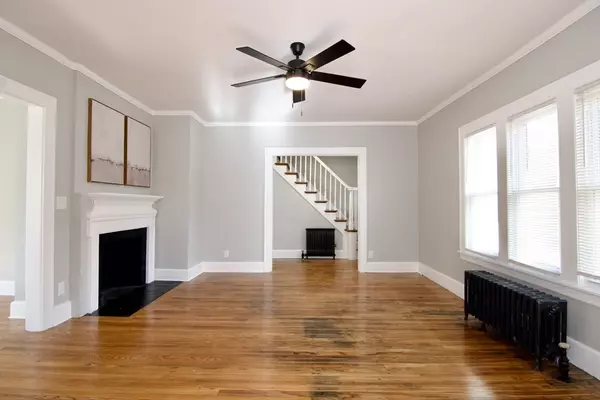
3 Beds
1.5 Baths
2,020 SqFt
3 Beds
1.5 Baths
2,020 SqFt
Key Details
Property Type Single Family Home
Sub Type Single Family Residence
Listing Status Active Under Contract
Purchase Type For Sale
Square Footage 2,020 sqft
Price per Sqft $148
MLS Listing ID 73311701
Style Colonial,Tudor
Bedrooms 3
Full Baths 1
Half Baths 1
HOA Y/N false
Year Built 1927
Annual Tax Amount $2,705
Tax Year 2024
Lot Size 4,791 Sqft
Acres 0.11
Property Description
Location
State MA
County Hampden
Area Sixteen Acres
Zoning R2
Direction off Wilbraham Rd
Rooms
Basement Full
Primary Bedroom Level Second
Dining Room Flooring - Hardwood, Open Floorplan
Kitchen Closet, Flooring - Stone/Ceramic Tile, Countertops - Stone/Granite/Solid, Countertops - Upgraded, Cabinets - Upgraded, Remodeled, Stainless Steel Appliances, Lighting - Overhead
Interior
Interior Features Sitting Room, Entry Hall
Heating Steam, Natural Gas
Cooling None
Flooring Vinyl, Hardwood, Flooring - Hardwood
Fireplaces Number 1
Fireplaces Type Living Room
Appliance Range, Dishwasher, Refrigerator, ENERGY STAR Qualified Refrigerator, ENERGY STAR Qualified Dishwasher
Exterior
Garage Spaces 2.0
Community Features Public Transportation, Medical Facility, House of Worship, Private School, Public School, University
Utilities Available for Electric Range
Roof Type Shingle
Total Parking Spaces 3
Garage Yes
Building
Lot Description Level
Foundation Block, Brick/Mortar
Sewer Public Sewer
Water Public
Others
Senior Community false
GET MORE INFORMATION

REALTOR® | Lic# 9088667 | 9555634






