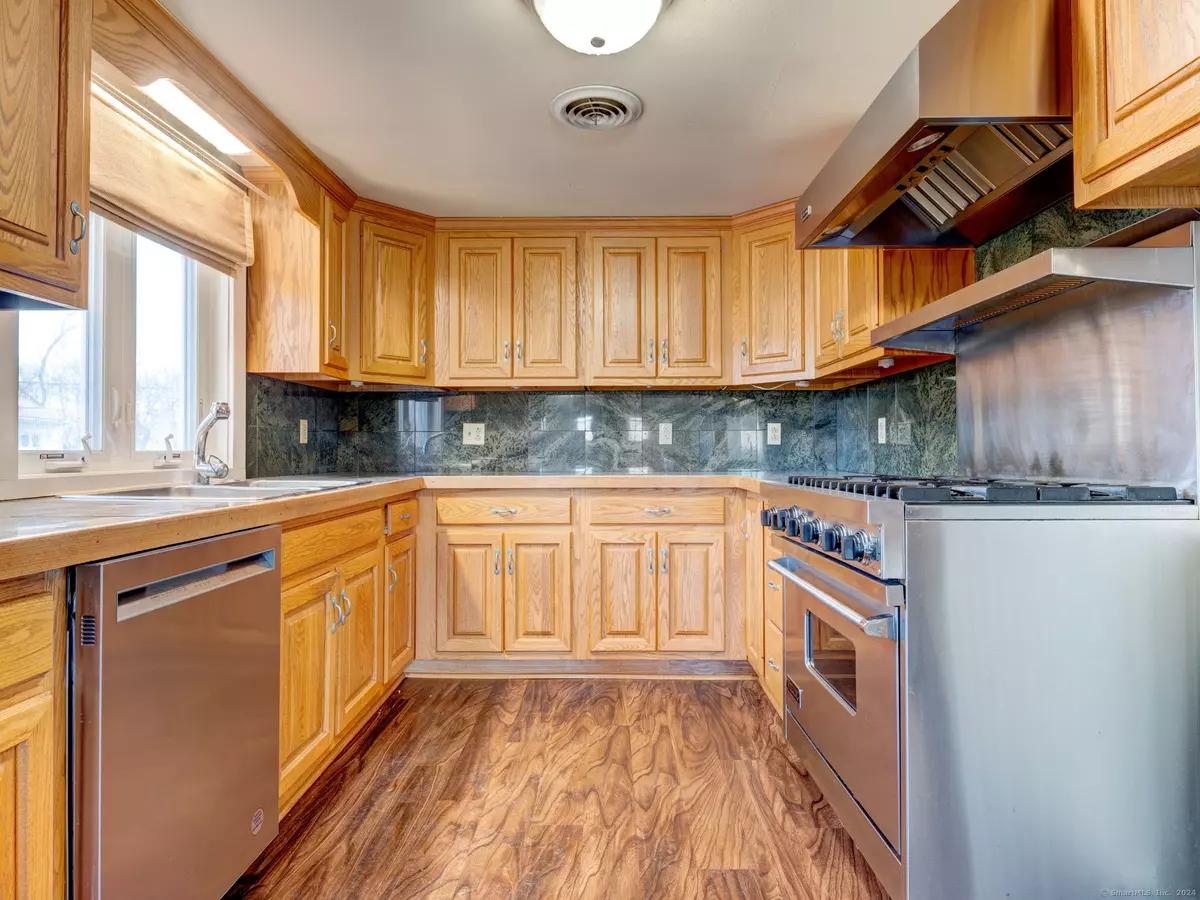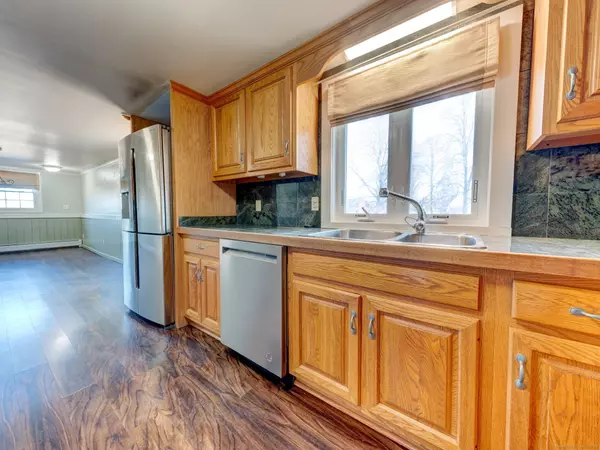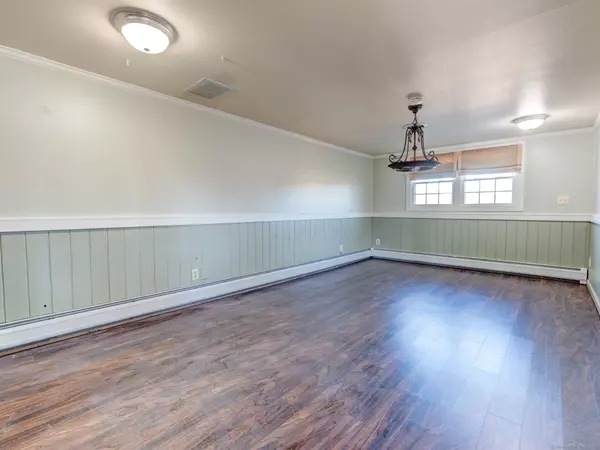
2 Beds
1 Bath
1,574 SqFt
2 Beds
1 Bath
1,574 SqFt
Key Details
Property Type Multi-Family
Sub Type Multi-Family Rental
Listing Status Active
Purchase Type For Rent
Square Footage 1,574 sqft
MLS Listing ID 24059848
Style Ranch,Other
Bedrooms 2
Full Baths 1
Year Built 1920
Lot Size 0.420 Acres
Property Description
Location
State CT
County Hartford
Zoning B
Rooms
Basement None
Interior
Interior Features Cable - Pre-wired
Heating Hot Water
Cooling Central Air, Window Unit
Fireplaces Number 1
Exterior
Exterior Feature Deck, Covered Deck
Parking Features None, Paved, Unassigned Parking
Waterfront Description Not Applicable
Building
Lot Description Level Lot
Sewer Public Sewer Connected
Water Public Water Connected
Level or Stories 1
Schools
Elementary Schools Zaya A Oshana
Middle Schools John F. Kennedy Middle School
High Schools Southington
GET MORE INFORMATION

REALTOR® | Lic# 9088667 | 9555634






