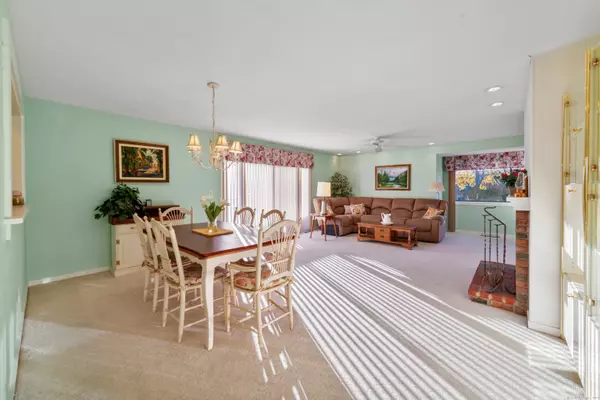
1 Bed
2 Baths
1,498 SqFt
1 Bed
2 Baths
1,498 SqFt
Key Details
Property Type Condo
Sub Type Condominium
Listing Status Under Contract
Purchase Type For Sale
Square Footage 1,498 sqft
Price per Sqft $226
MLS Listing ID 24060698
Style Townhouse
Bedrooms 1
Full Baths 2
HOA Fees $446/mo
Year Built 1974
Annual Tax Amount $4,818
Property Description
Location
State CT
County Fairfield
Zoning G-4
Rooms
Basement Partial, Heated, Garage Access, Cooled, Liveable Space
Interior
Interior Features Auto Garage Door Opener, Cable - Pre-wired
Heating Hot Air
Cooling Central Air
Fireplaces Number 1
Exterior
Exterior Feature Balcony, Underground Utilities, Awnings
Parking Features Under House Garage, Driveway
Garage Spaces 1.0
Pool In Ground Pool
Waterfront Description Not Applicable
Building
Lot Description Treed
Sewer Public Sewer Connected
Water Public Water Connected
Level or Stories 2
Schools
Elementary Schools Per Board Of Ed
High Schools Per Board Of Ed
GET MORE INFORMATION

REALTOR® | Lic# 9088667 | 9555634






