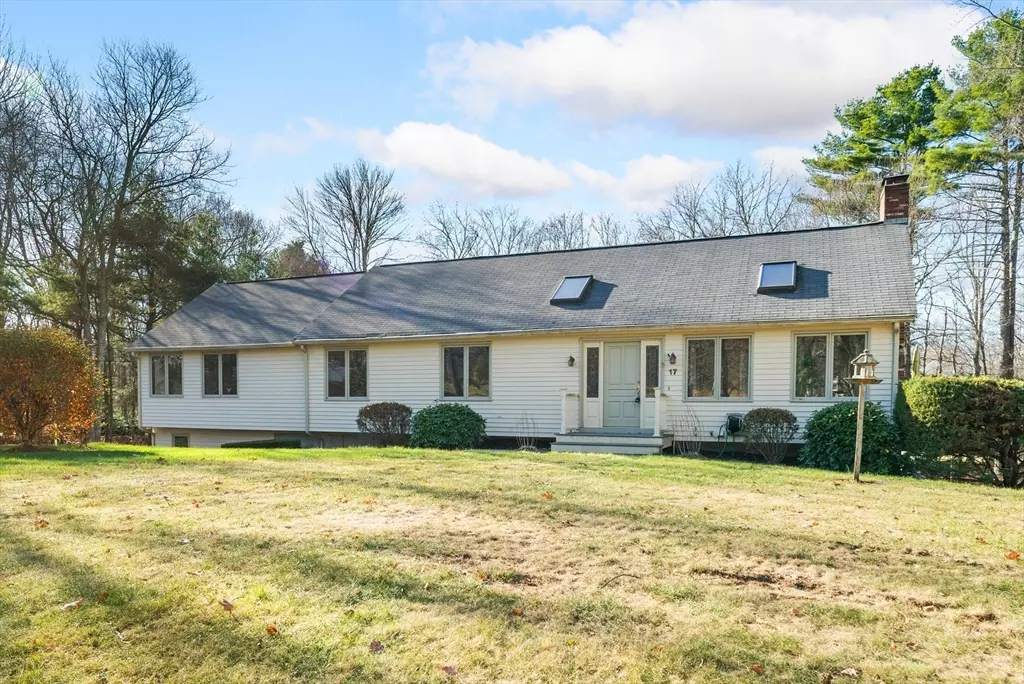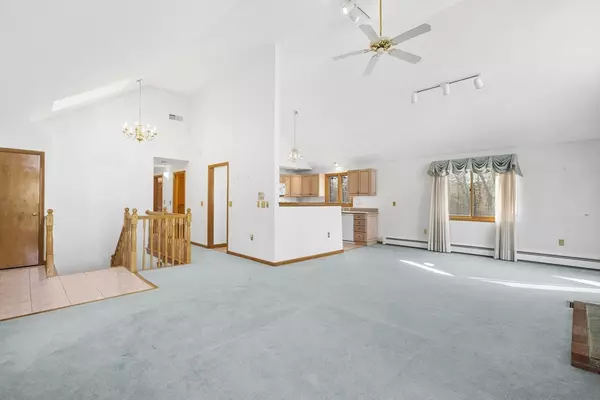
3 Beds
2.5 Baths
2,208 SqFt
3 Beds
2.5 Baths
2,208 SqFt
Key Details
Property Type Single Family Home
Sub Type Single Family Residence
Listing Status Pending
Purchase Type For Sale
Square Footage 2,208 sqft
Price per Sqft $262
MLS Listing ID 73314043
Style Ranch
Bedrooms 3
Full Baths 2
Half Baths 1
HOA Y/N false
Year Built 1985
Annual Tax Amount $7,797
Tax Year 2024
Lot Size 1.390 Acres
Acres 1.39
Property Description
Location
State MA
County Worcester
Zoning RES
Direction Uxbridge St to Nipmuc Dr to Park St OR Mowry St to Park St
Rooms
Family Room Wood / Coal / Pellet Stove, Flooring - Stone/Ceramic Tile, Exterior Access, Recessed Lighting, Slider
Basement Full, Partially Finished, Walk-Out Access, Interior Entry, Garage Access
Primary Bedroom Level First
Dining Room Cathedral Ceiling(s), Flooring - Wall to Wall Carpet, Open Floorplan, Slider
Kitchen Vaulted Ceiling(s), Flooring - Stone/Ceramic Tile, Countertops - Stone/Granite/Solid, Countertops - Upgraded, Breakfast Bar / Nook, Open Floorplan
Interior
Heating Baseboard, Oil
Cooling Central Air, Wall Unit(s)
Flooring Tile, Carpet
Fireplaces Number 2
Fireplaces Type Living Room
Appliance Range, Dishwasher, Microwave
Laundry Electric Dryer Hookup, Washer Hookup, In Basement
Exterior
Exterior Feature Deck - Wood, Sprinkler System
Garage Spaces 4.0
Utilities Available for Electric Range, for Electric Dryer, Washer Hookup
Roof Type Shingle
Total Parking Spaces 4
Garage Yes
Building
Lot Description Level
Foundation Concrete Perimeter
Sewer Private Sewer
Water Private
Others
Senior Community false
GET MORE INFORMATION

REALTOR® | Lic# 9088667 | 9555634






