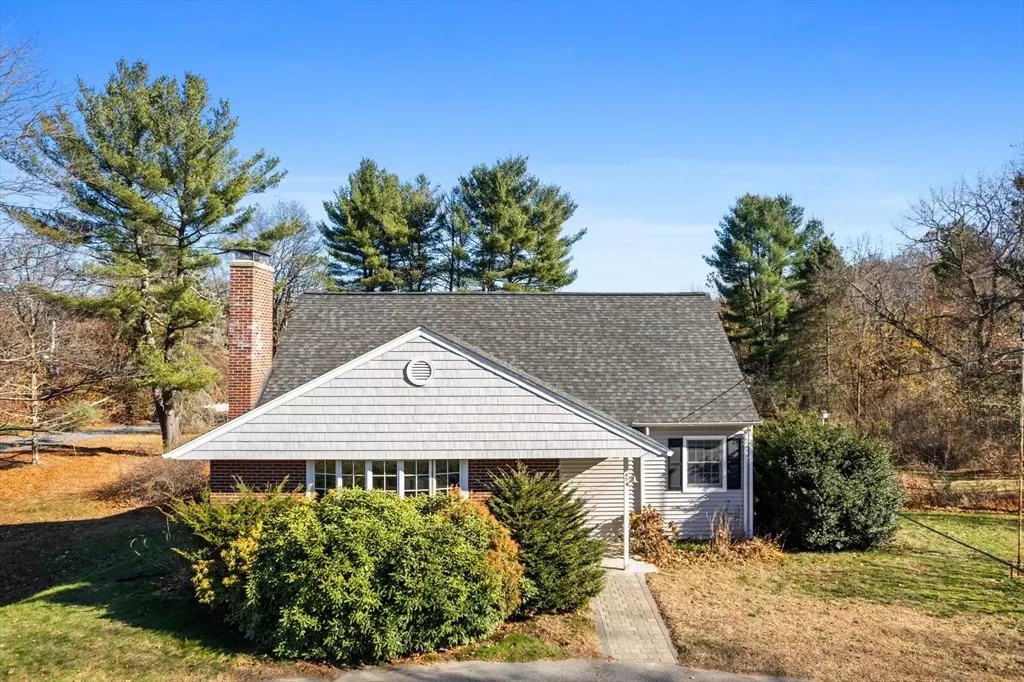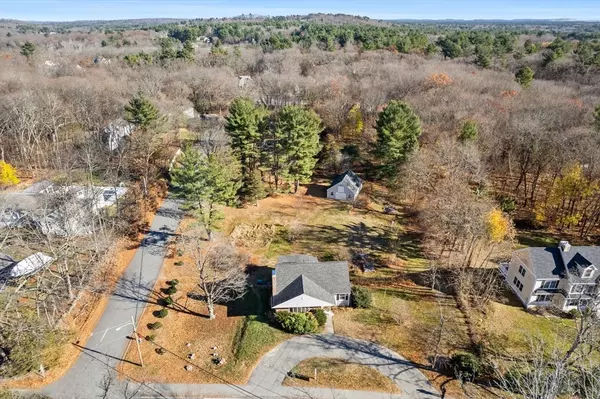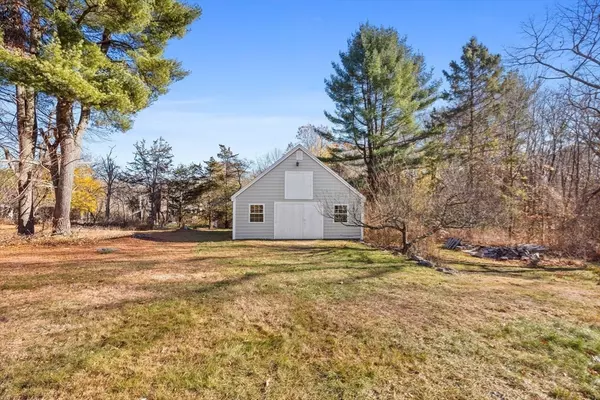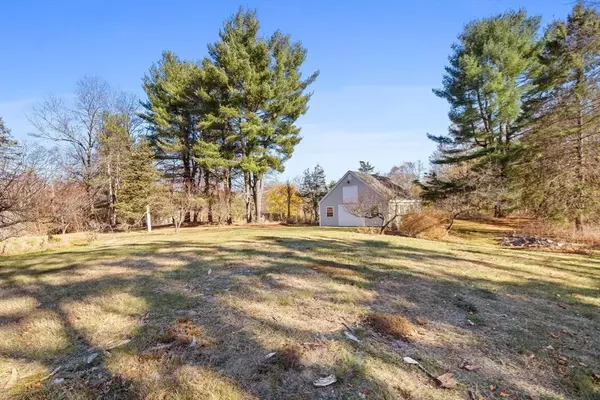
3 Beds
2 Baths
1,572 SqFt
3 Beds
2 Baths
1,572 SqFt
Key Details
Property Type Single Family Home
Sub Type Single Family Residence
Listing Status Pending
Purchase Type For Sale
Square Footage 1,572 sqft
Price per Sqft $349
MLS Listing ID 73314765
Style Cape
Bedrooms 3
Full Baths 2
HOA Y/N false
Year Built 1959
Annual Tax Amount $7,660
Tax Year 2024
Lot Size 1.200 Acres
Acres 1.2
Property Description
Location
State MA
County Essex
Zoning R2
Direction 114 to Mill Rd to Johnson St or 114 to Johnson St. On the corner of Johnson & Oakes Drive.
Rooms
Basement Walk-Out Access, Interior Entry, Unfinished
Primary Bedroom Level First
Kitchen Flooring - Laminate, Dining Area, Gas Stove, Lighting - Overhead
Interior
Interior Features Lighting - Overhead, Den
Heating Baseboard, Natural Gas
Cooling Ductless
Flooring Wood, Tile, Laminate, Hardwood, Flooring - Hardwood
Fireplaces Number 1
Fireplaces Type Living Room
Appliance Water Heater, Range, Dishwasher, Refrigerator, Washer, Dryer
Laundry In Basement, Washer Hookup
Exterior
Exterior Feature Porch - Screened, Barn/Stable, Fruit Trees
Garage Spaces 1.0
Utilities Available for Gas Range, Washer Hookup
Roof Type Shingle
Total Parking Spaces 3
Garage Yes
Building
Lot Description Corner Lot
Foundation Block
Sewer Private Sewer
Water Public
Schools
Elementary Schools Annie Sargent
Middle Schools Nams
High Schools Nahs
Others
Senior Community false
GET MORE INFORMATION

REALTOR® | Lic# 9088667 | 9555634






