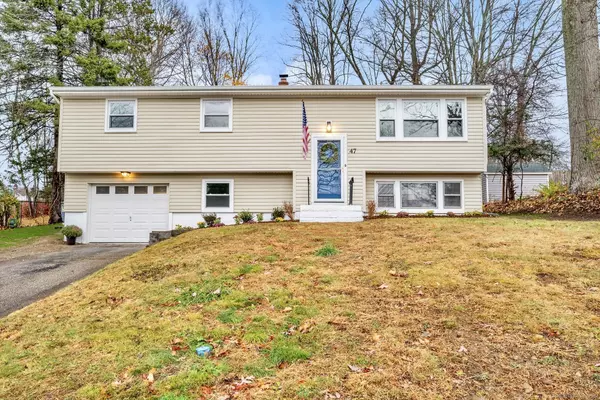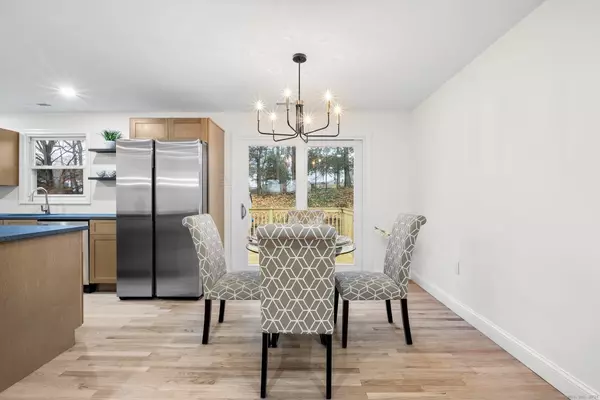
4 Beds
2 Baths
1,730 SqFt
4 Beds
2 Baths
1,730 SqFt
Key Details
Property Type Single Family Home
Listing Status Under Contract
Purchase Type For Sale
Square Footage 1,730 sqft
Price per Sqft $245
MLS Listing ID 24060416
Style Raised Ranch
Bedrooms 4
Full Baths 2
Year Built 1963
Annual Tax Amount $3,190
Lot Size 0.280 Acres
Property Description
Location
State CT
County New London
Zoning R20
Rooms
Basement Full, Fully Finished
Interior
Interior Features Open Floor Plan
Heating Heat Pump, Hot Water
Cooling Central Air, Heat Pump
Exterior
Exterior Feature Deck
Parking Features Attached Garage, Off Street Parking, Driveway
Garage Spaces 1.0
Waterfront Description Not Applicable
Roof Type Asphalt Shingle
Building
Lot Description Sloping Lot
Foundation Masonry
Sewer Public Sewer Connected
Water Public Water Connected
Schools
Elementary Schools Oakdale
High Schools Per Board Of Ed
GET MORE INFORMATION

REALTOR® | Lic# 9088667 | 9555634






