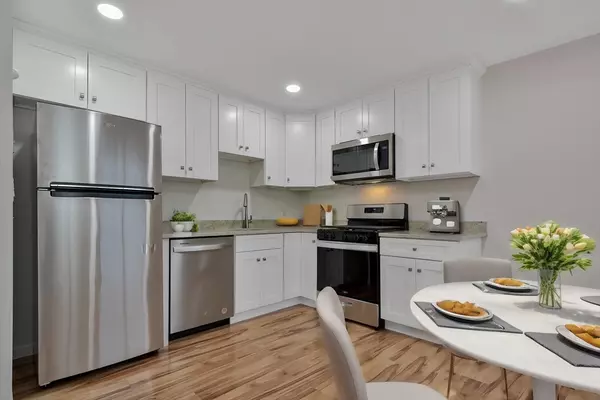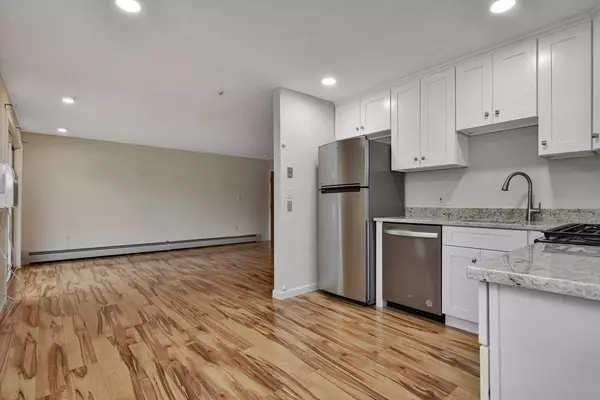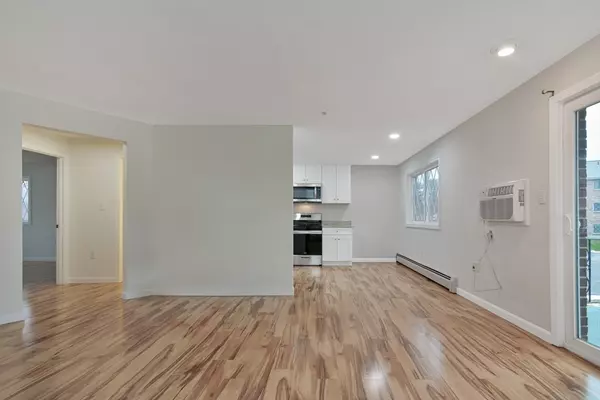
2 Beds
1 Bath
850 SqFt
2 Beds
1 Bath
850 SqFt
Key Details
Property Type Condo
Sub Type Condominium
Listing Status Active
Purchase Type For Rent
Square Footage 850 sqft
MLS Listing ID 73315404
Bedrooms 2
Full Baths 1
HOA Y/N true
Rental Info Term of Rental(12)
Year Built 1967
Property Description
Location
State MA
County Essex
Direction Heritage Green Condo, Enter at Fernview Ave, 2nd parking lot on the left hand side.
Rooms
Primary Bedroom Level Main, Second
Kitchen Flooring - Vinyl, Dining Area, Countertops - Upgraded, Cabinets - Upgraded, Open Floorplan, Remodeled, Gas Stove, Lighting - Pendant, Lighting - Overhead
Interior
Interior Features Central Vacuum, Single Living Level
Heating Natural Gas, Baseboard
Appliance Range, Dishwasher, Microwave, Refrigerator
Laundry First Floor, Common Area, In Building
Exterior
Exterior Feature Patio, Rain Gutters, Professional Landscaping, Screens, Stone Wall
Community Features Public Transportation, Shopping, Park, Walk/Jog Trails, Medical Facility, Conservation Area, Highway Access, House of Worship, Private School, Public School, T-Station, University
Total Parking Spaces 99
Others
Pets Allowed Yes w/ Restrictions
Senior Community false
GET MORE INFORMATION

REALTOR® | Lic# 9088667 | 9555634






