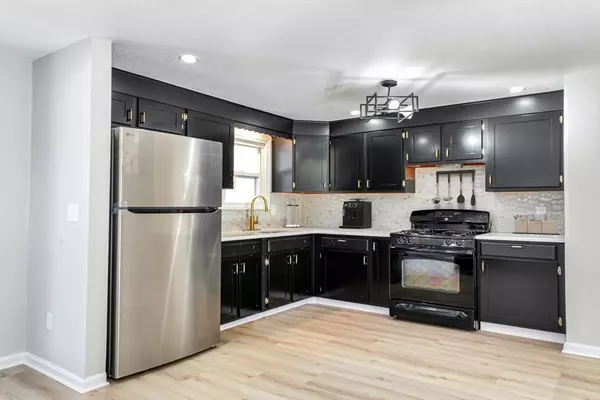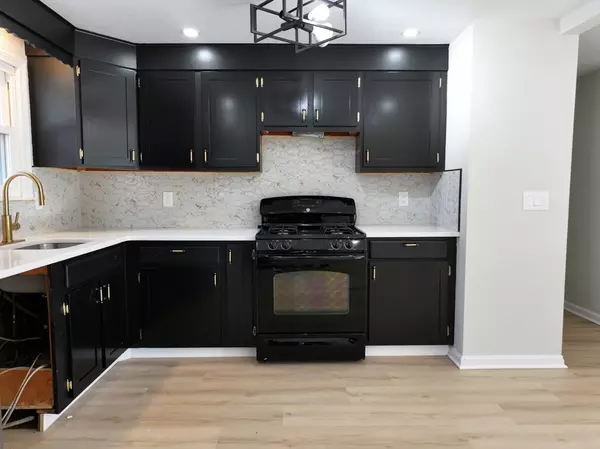3 Beds
1 Bath
1,800 SqFt
3 Beds
1 Bath
1,800 SqFt
Key Details
Property Type Single Family Home
Sub Type Single Family Residence
Listing Status Pending
Purchase Type For Sale
Square Footage 1,800 sqft
Price per Sqft $193
MLS Listing ID 73315497
Style Raised Ranch
Bedrooms 3
Full Baths 1
HOA Y/N false
Year Built 1981
Annual Tax Amount $3,938
Tax Year 2024
Lot Size 10,018 Sqft
Acres 0.23
Property Description
Location
State MA
County Hampden
Zoning R6
Direction Cooley St, R on Malibu Dr, R on Parker St, R on Paulk Tr
Rooms
Family Room Flooring - Vinyl, Open Floorplan, Recessed Lighting
Basement Full, Finished
Primary Bedroom Level First
Dining Room Flooring - Vinyl, Open Floorplan, Recessed Lighting
Kitchen Flooring - Vinyl, Countertops - Upgraded, Open Floorplan, Recessed Lighting
Interior
Heating Forced Air, Natural Gas
Cooling Central Air
Flooring Vinyl
Appliance Dishwasher, Disposal, Refrigerator, Washer, Dryer
Laundry Electric Dryer Hookup, Washer Hookup
Exterior
Garage Spaces 1.0
Utilities Available for Gas Oven, for Electric Oven, for Electric Dryer, Washer Hookup
Roof Type Shingle
Total Parking Spaces 4
Garage Yes
Building
Foundation Concrete Perimeter
Sewer Public Sewer
Water Public
Architectural Style Raised Ranch
Others
Senior Community false
GET MORE INFORMATION
REALTOR® | Lic# 9088667 | 9555634






