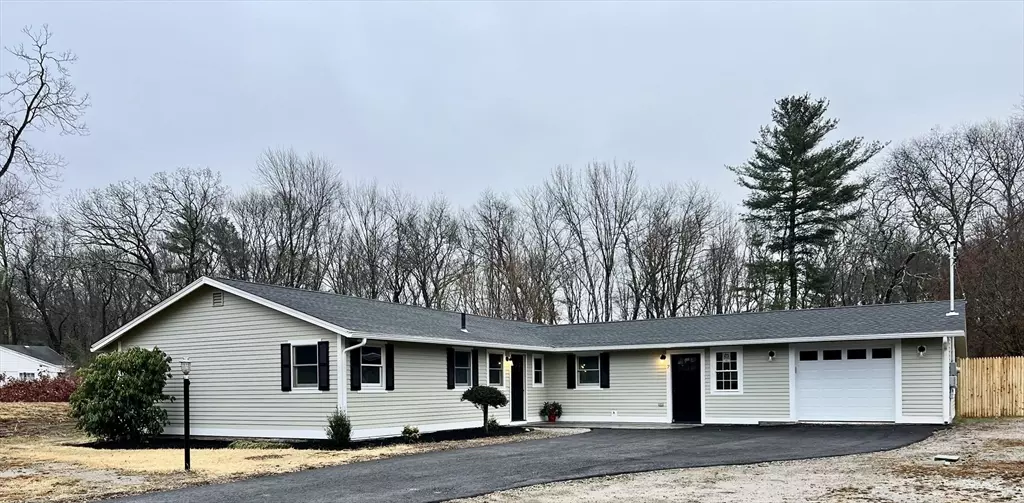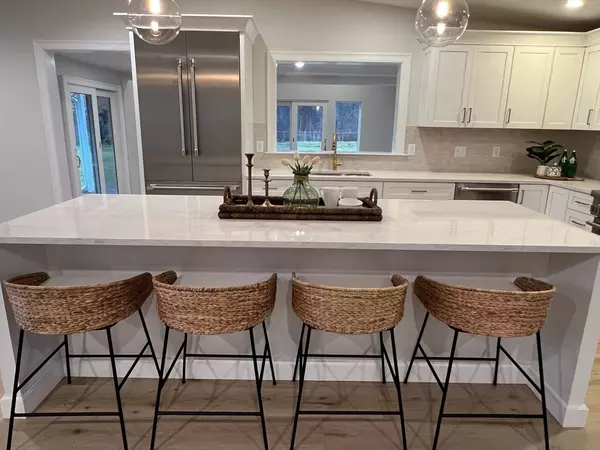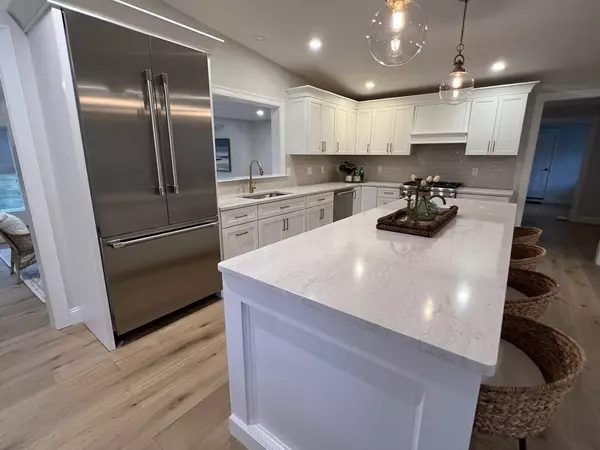
3 Beds
2 Baths
2,105 SqFt
3 Beds
2 Baths
2,105 SqFt
OPEN HOUSE
Sun Dec 22, 12:00pm - 1:30pm
Key Details
Property Type Single Family Home
Sub Type Single Family Residence
Listing Status Active
Purchase Type For Sale
Square Footage 2,105 sqft
Price per Sqft $558
MLS Listing ID 73313437
Style Ranch
Bedrooms 3
Full Baths 2
HOA Y/N false
Year Built 1957
Annual Tax Amount $7,819
Tax Year 2024
Lot Size 0.570 Acres
Acres 0.57
Property Description
Location
State MA
County Plymouth
Zoning res
Direction Main St to Liberty to Sentinel to Richard
Rooms
Family Room Window(s) - Picture, Flooring - Engineered Hardwood
Primary Bedroom Level Main, First
Dining Room Vaulted Ceiling(s), Window(s) - Picture, Open Floorplan, Recessed Lighting, Remodeled, Flooring - Engineered Hardwood
Kitchen Dining Area, Pantry, Countertops - Stone/Granite/Solid, Countertops - Upgraded, Kitchen Island, Cabinets - Upgraded, Open Floorplan, Recessed Lighting, Remodeled, Stainless Steel Appliances, Gas Stove, Lighting - Pendant, Lighting - Overhead, Decorative Molding, Flooring - Engineered Hardwood
Interior
Interior Features Recessed Lighting, Office, Entry Hall
Heating Baseboard, Natural Gas
Cooling Ductless
Flooring Tile, Engineered Hardwood, Flooring - Engineered Hardwood
Appliance Range, Dishwasher, Microwave, Refrigerator, Range Hood
Laundry Flooring - Stone/Ceramic Tile, Remodeled, First Floor
Exterior
Exterior Feature Patio, Pool - Inground, Rain Gutters, Storage, Screens, Fenced Yard
Garage Spaces 1.0
Fence Fenced/Enclosed, Fenced
Pool In Ground
Community Features Shopping, Tennis Court(s), Walk/Jog Trails, Golf, Conservation Area, Highway Access, House of Worship, Private School, Public School, T-Station
Utilities Available for Gas Range
Waterfront Description Beach Front
Roof Type Shingle
Total Parking Spaces 6
Garage Yes
Private Pool true
Building
Lot Description Cleared, Level
Foundation Slab
Sewer Private Sewer
Water Public
Others
Senior Community false
Acceptable Financing Contract
Listing Terms Contract
GET MORE INFORMATION

REALTOR® | Lic# 9088667 | 9555634






