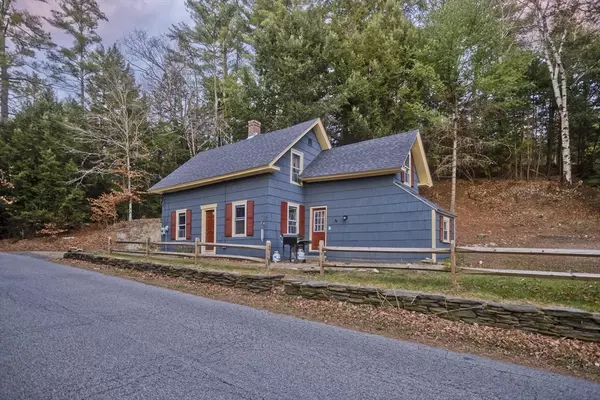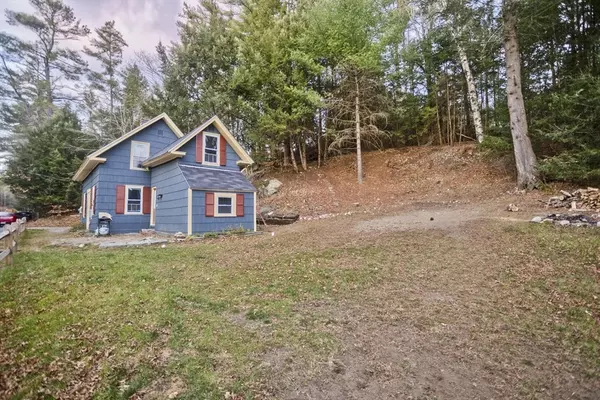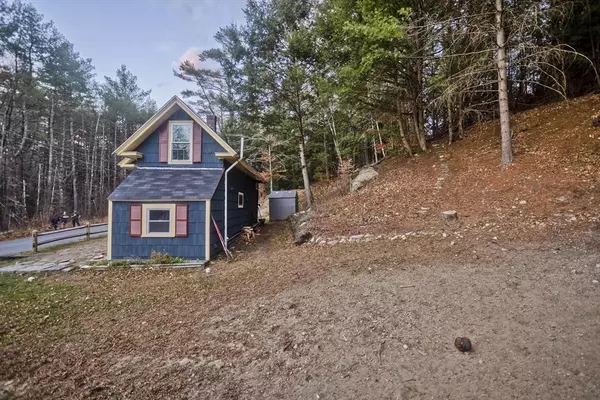
3 Beds
1 Bath
1,266 SqFt
3 Beds
1 Bath
1,266 SqFt
Key Details
Property Type Single Family Home
Sub Type Single Family Residence
Listing Status Active Under Contract
Purchase Type For Sale
Square Footage 1,266 sqft
Price per Sqft $157
MLS Listing ID 73315664
Style Other (See Remarks)
Bedrooms 3
Full Baths 1
HOA Y/N false
Year Built 1890
Annual Tax Amount $3,066
Tax Year 2024
Lot Size 0.500 Acres
Acres 0.5
Property Description
Location
State MA
County Franklin
Zoning D
Direction MA-2A to Moss Brook Rd/Wendell Rd
Rooms
Basement Crawl Space
Primary Bedroom Level Second
Dining Room Flooring - Vinyl, Lighting - Overhead
Kitchen Flooring - Vinyl, Countertops - Stone/Granite/Solid, Stainless Steel Appliances, Lighting - Overhead
Interior
Heating Forced Air, Oil
Cooling Window Unit(s)
Flooring Carpet, Laminate, Vinyl / VCT
Appliance Electric Water Heater, Range, Dishwasher, Refrigerator
Laundry Electric Dryer Hookup
Exterior
Community Features Walk/Jog Trails, Bike Path, Conservation Area, Highway Access, House of Worship, Public School
Utilities Available for Electric Oven, for Electric Dryer
Roof Type Shingle
Total Parking Spaces 2
Garage No
Building
Lot Description Wooded, Cleared, Level, Steep Slope
Foundation Concrete Perimeter, Stone
Sewer Private Sewer
Water Private
Others
Senior Community false
GET MORE INFORMATION

REALTOR® | Lic# 9088667 | 9555634






