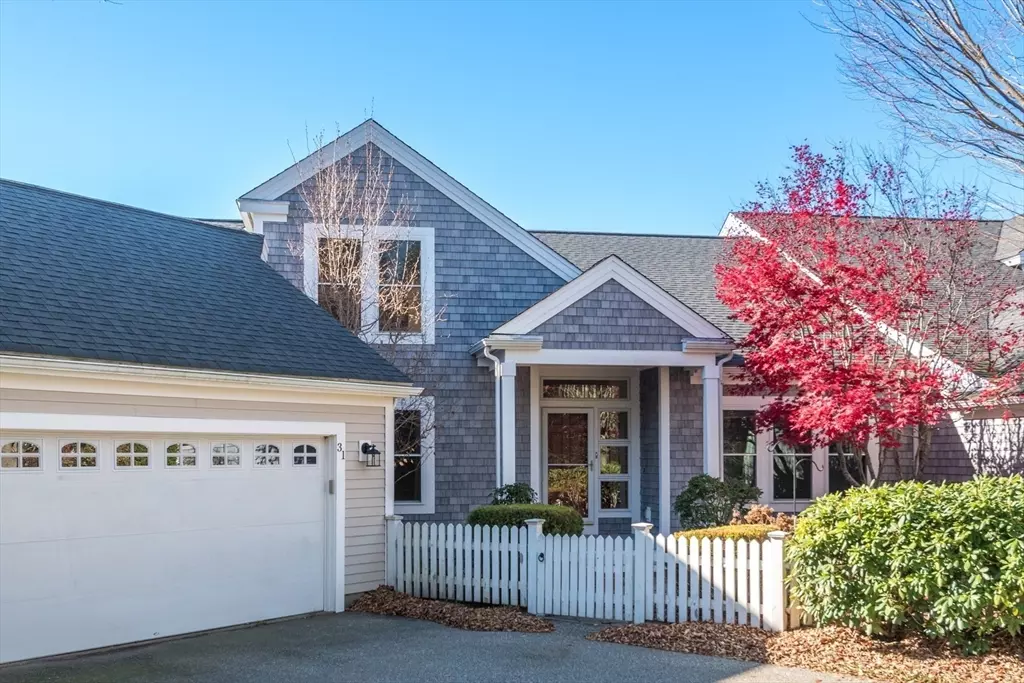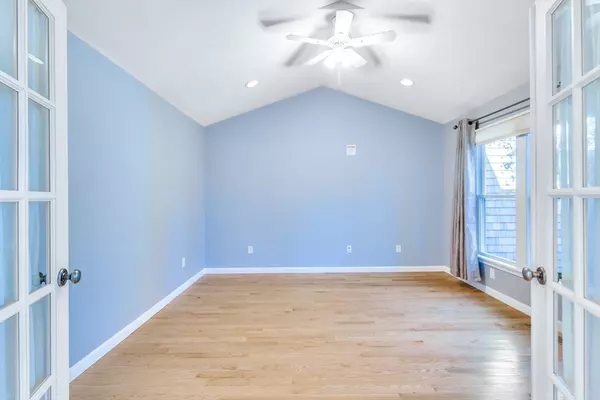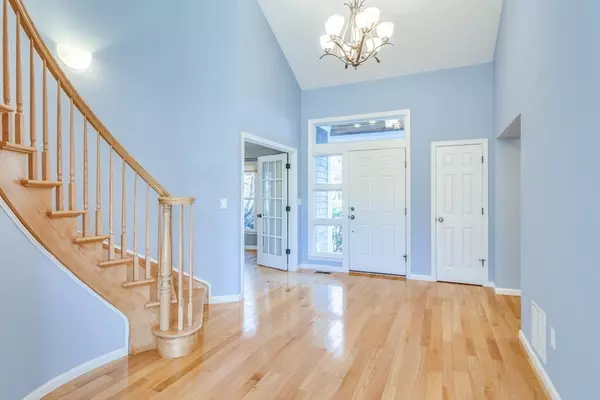
2 Beds
2.5 Baths
2,866 SqFt
2 Beds
2.5 Baths
2,866 SqFt
OPEN HOUSE
Sun Dec 22, 1:00pm - 2:00pm
Key Details
Property Type Condo
Sub Type Condominium
Listing Status Active
Purchase Type For Sale
Square Footage 2,866 sqft
Price per Sqft $282
MLS Listing ID 73315825
Bedrooms 2
Full Baths 2
Half Baths 1
HOA Fees $1,281/mo
Year Built 2004
Annual Tax Amount $9,133
Tax Year 2024
Property Description
Location
State MA
County Plymouth
Area Pinehills
Zoning RR
Direction Route 3 to exit 7. Find the red barn entrance to The Pinehills. GPS friendly.
Rooms
Family Room Vaulted Ceiling(s), Flooring - Wood, French Doors
Basement Y
Primary Bedroom Level Main, First
Dining Room Vaulted Ceiling(s), Flooring - Hardwood
Kitchen Flooring - Wood, Countertops - Stone/Granite/Solid, Recessed Lighting, Stainless Steel Appliances
Interior
Interior Features Bathroom - Full, Bathroom - With Tub & Shower, Recessed Lighting, Bathroom, Bonus Room, Loft
Heating Forced Air, Natural Gas
Cooling Central Air
Flooring Wood, Tile, Carpet, Laminate
Fireplaces Number 1
Fireplaces Type Living Room
Appliance Oven, Dishwasher, Disposal, Microwave, Range, Refrigerator, Washer/Dryer
Exterior
Exterior Feature Porch, Deck, Rain Gutters, Sprinkler System
Garage Spaces 2.0
Community Features Public Transportation, Shopping, Pool, Tennis Court(s), Walk/Jog Trails, Golf
Utilities Available for Electric Range, for Electric Oven
Roof Type Shingle
Total Parking Spaces 2
Garage Yes
Building
Story 2
Sewer Other
Water Private
Others
Pets Allowed Yes
Senior Community false
GET MORE INFORMATION

REALTOR® | Lic# 9088667 | 9555634






