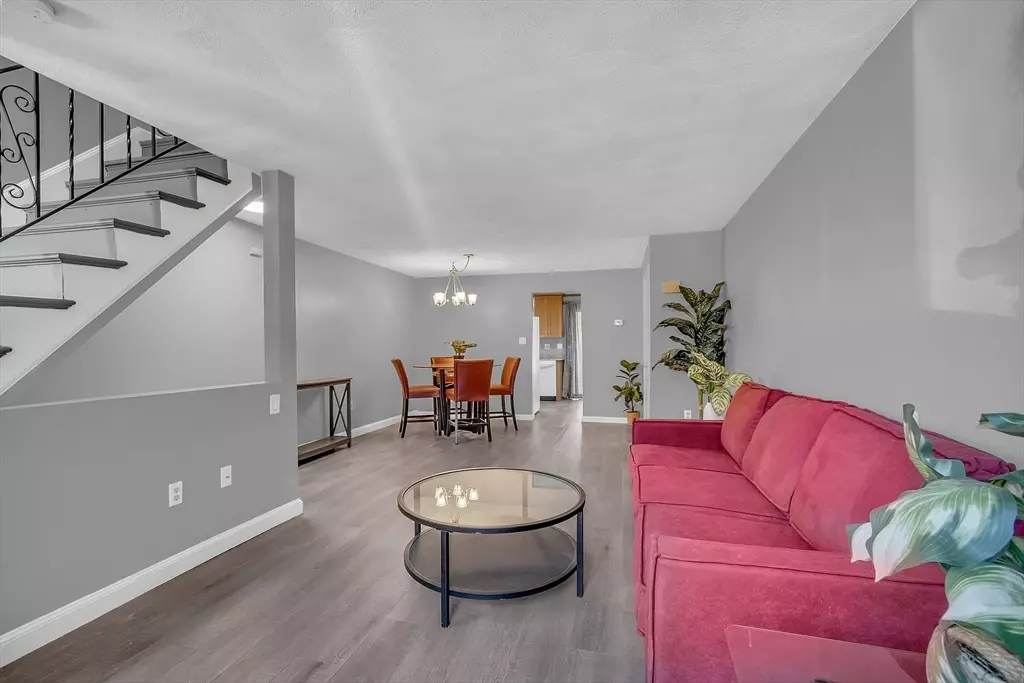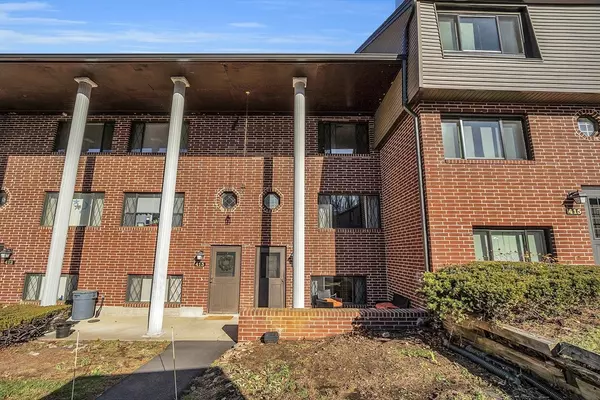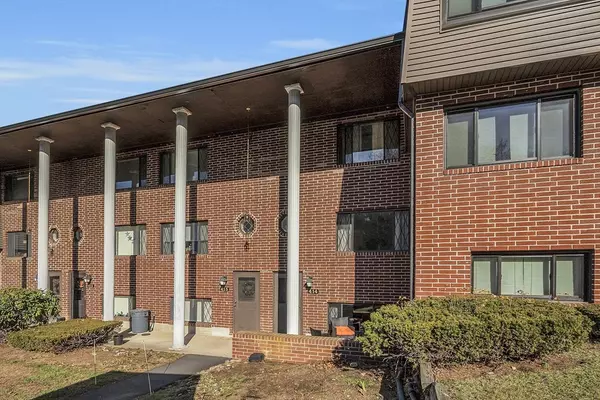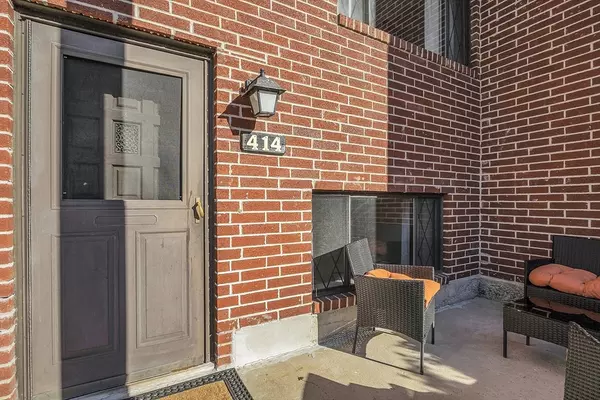
2 Beds
2 Baths
1,645 SqFt
2 Beds
2 Baths
1,645 SqFt
Key Details
Property Type Condo
Sub Type Condominium
Listing Status Pending
Purchase Type For Sale
Square Footage 1,645 sqft
Price per Sqft $255
MLS Listing ID 73315829
Bedrooms 2
Full Baths 2
HOA Fees $281/mo
Year Built 1984
Annual Tax Amount $3,585
Tax Year 2024
Property Description
Location
State MA
County Essex
Area Bradford
Zoning R
Direction Boston Rd (125) to Farrwood Dr
Rooms
Family Room Closet, Flooring - Wood
Basement N
Primary Bedroom Level Third
Dining Room Flooring - Wood
Kitchen Flooring - Wood, Countertops - Stone/Granite/Solid, Breakfast Bar / Nook, Slider
Interior
Interior Features Countertops - Stone/Granite/Solid, Breakfast Bar / Nook
Heating Forced Air, Natural Gas
Cooling Central Air
Fireplaces Number 1
Fireplaces Type Family Room
Appliance Range, Dishwasher, Microwave, Refrigerator
Laundry Flooring - Wood, First Floor, In Unit
Exterior
Exterior Feature Patio
Community Features Public Transportation, Shopping, Highway Access, House of Worship, Public School
Total Parking Spaces 2
Garage No
Building
Story 3
Sewer Public Sewer
Water Public
Others
Pets Allowed Yes
Senior Community false
GET MORE INFORMATION

REALTOR® | Lic# 9088667 | 9555634






