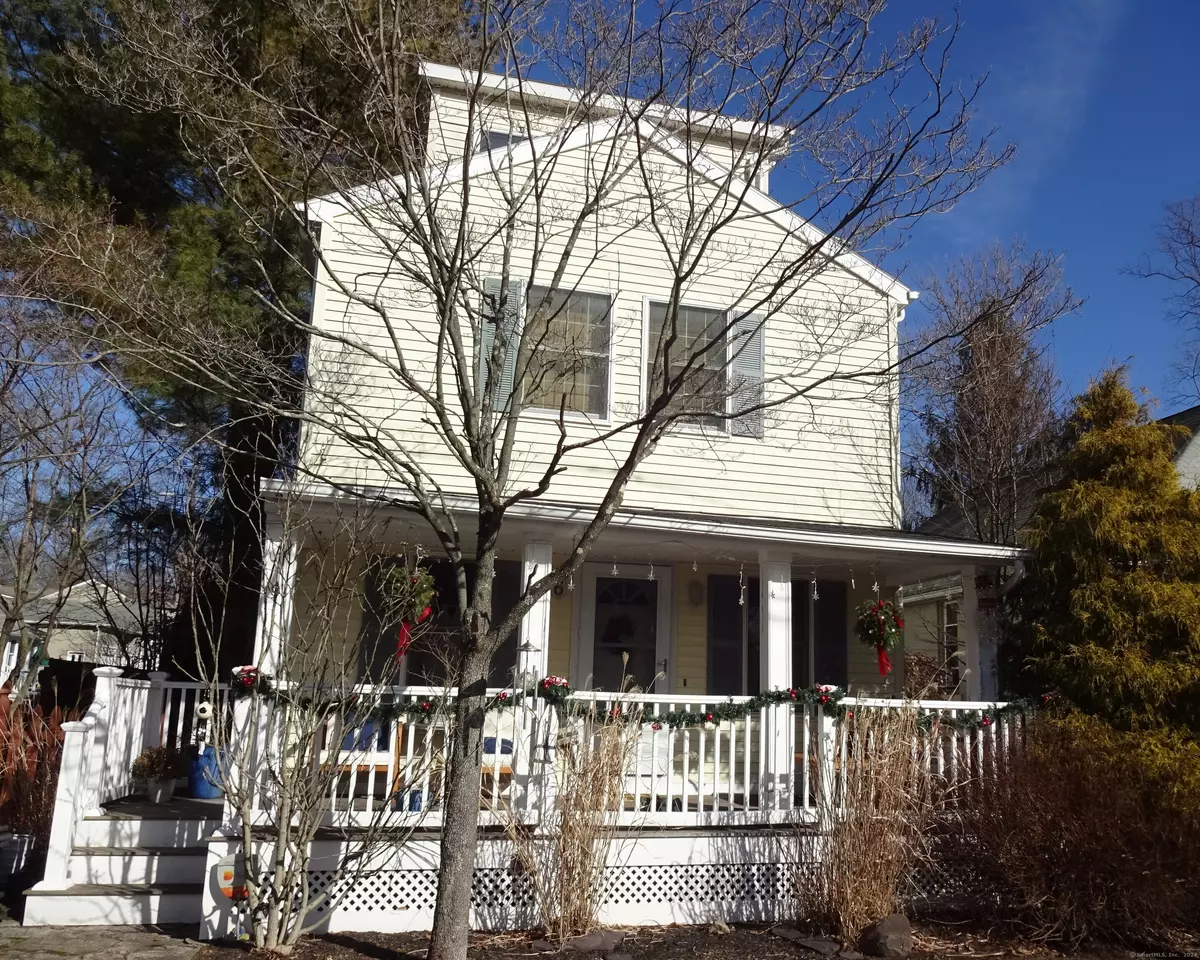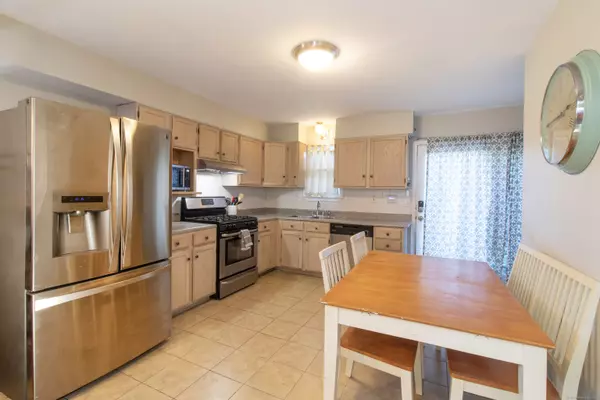
3 Beds
3 Baths
1,452 SqFt
3 Beds
3 Baths
1,452 SqFt
Key Details
Property Type Single Family Home
Listing Status Under Contract
Purchase Type For Sale
Square Footage 1,452 sqft
Price per Sqft $309
MLS Listing ID 24060656
Style Cape Cod,Colonial
Bedrooms 3
Full Baths 2
Half Baths 1
HOA Fees $65/ann
Year Built 1925
Annual Tax Amount $4,999
Lot Size 3,484 Sqft
Property Description
Location
State CT
County New Haven
Zoning Res
Rooms
Basement Partial, Unfinished
Interior
Interior Features Open Floor Plan
Heating Hot Air
Cooling Window Unit
Exterior
Exterior Feature Shed, Deck, Gutters, Garden Area, Patio
Parking Features None, Driveway
Waterfront Description Walk to Water,Association Required,Water Community
Roof Type Asphalt Shingle
Building
Lot Description Corner Lot
Foundation Concrete, Masonry
Sewer Public Sewer Connected
Water Public Water Connected
Schools
Elementary Schools John B. Sliney
High Schools Branford
GET MORE INFORMATION

REALTOR® | Lic# 9088667 | 9555634






