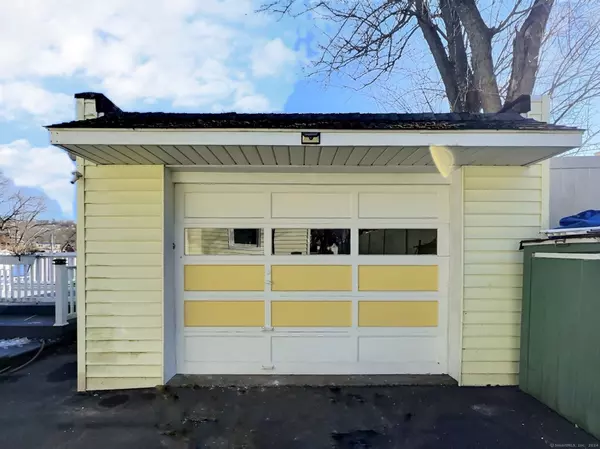
4 Beds
2 Baths
1,762 SqFt
4 Beds
2 Baths
1,762 SqFt
Key Details
Property Type Single Family Home
Listing Status Active
Purchase Type For Sale
Square Footage 1,762 sqft
Price per Sqft $201
MLS Listing ID 24062208
Style Ranch
Bedrooms 4
Full Baths 1
Half Baths 1
Year Built 1960
Annual Tax Amount $9,026
Lot Size 6,969 Sqft
Property Description
Location
State CT
County New Haven
Zoning RL
Rooms
Basement Partial, Heated, Storage, Hatchway Access, Interior Access, Partially Finished, Liveable Space
Interior
Heating Hot Water
Cooling Attic Fan, Ceiling Fans, Central Air
Fireplaces Number 2
Exterior
Parking Features Detached Garage
Garage Spaces 1.0
Waterfront Description Not Applicable
Roof Type Asphalt Shingle
Building
Lot Description Fence - Partial, Lightly Wooded, Level Lot
Foundation Block, Concrete
Sewer Public Sewer Connected
Water Public Water Connected
Schools
Elementary Schools Per Board Of Ed
Middle Schools Per Board Of Ed
High Schools Per Board Of Ed
GET MORE INFORMATION

REALTOR® | Lic# 9088667 | 9555634






