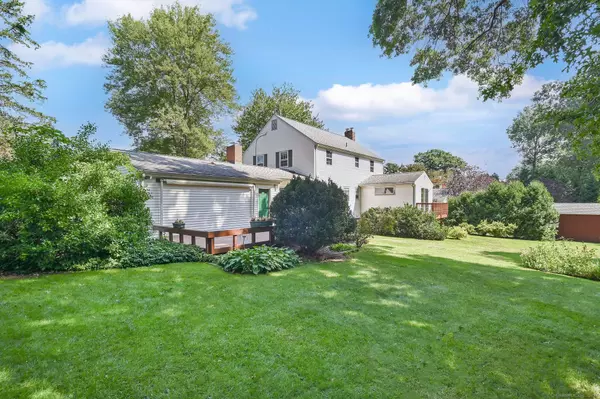
5 Beds
3 Baths
2,092 SqFt
5 Beds
3 Baths
2,092 SqFt
Key Details
Property Type Single Family Home
Listing Status Under Contract
Purchase Type For Sale
Square Footage 2,092 sqft
Price per Sqft $200
MLS Listing ID 24062774
Style Colonial
Bedrooms 5
Full Baths 2
Half Baths 1
Year Built 1961
Annual Tax Amount $7,057
Lot Size 0.350 Acres
Property Description
Location
State CT
County Hartford
Zoning R-15
Rooms
Basement Full, Unfinished, Storage, Interior Access, Full With Hatchway
Interior
Interior Features Auto Garage Door Opener, Cable - Available
Heating Hot Water
Cooling Attic Fan, Ceiling Fans, Window Unit
Fireplaces Number 2
Exterior
Exterior Feature Deck
Parking Features Attached Garage
Garage Spaces 2.0
Waterfront Description Not Applicable
Roof Type Asphalt Shingle
Building
Lot Description Treed, Level Lot
Foundation Concrete
Sewer Public Sewer Connected
Water Public Water Connected
Schools
Elementary Schools Per Board Of Ed
High Schools Per Board Of Ed
GET MORE INFORMATION

REALTOR® | Lic# 9088667 | 9555634






