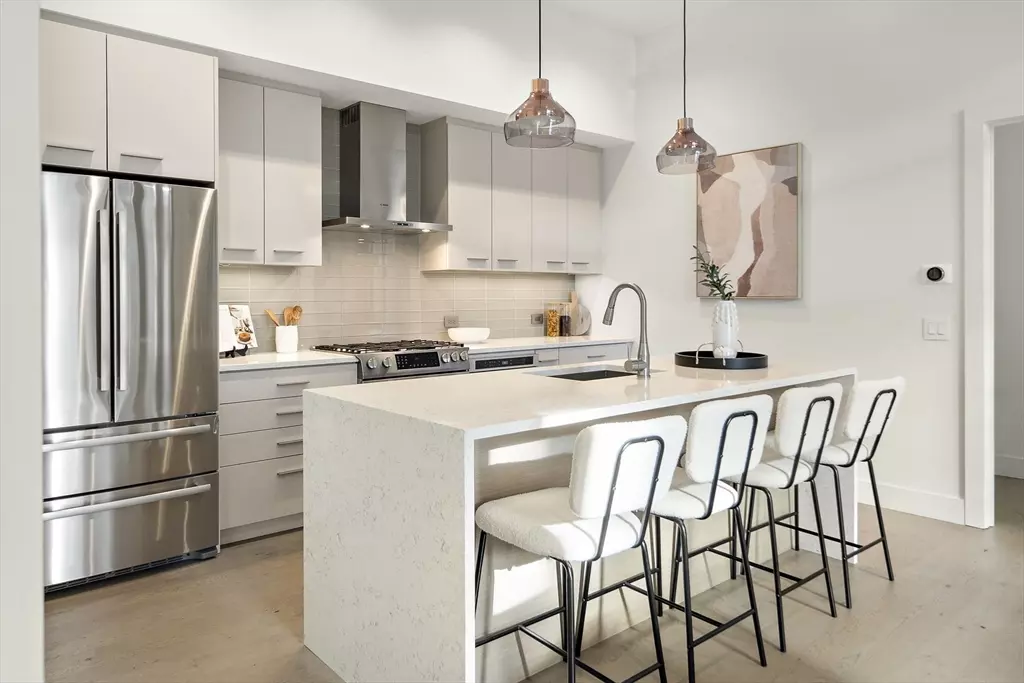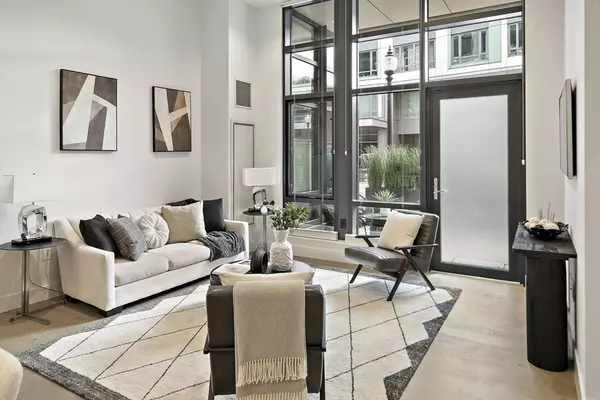
2 Beds
2 Baths
1,249 SqFt
2 Beds
2 Baths
1,249 SqFt
Key Details
Property Type Condo
Sub Type Condominium
Listing Status Pending
Purchase Type For Sale
Square Footage 1,249 sqft
Price per Sqft $796
MLS Listing ID 73317418
Bedrooms 2
Full Baths 2
HOA Fees $1,284/mo
Year Built 2018
Annual Tax Amount $12,150
Tax Year 2025
Property Description
Location
State MA
County Suffolk
Area South End
Zoning CD
Direction Albany St or Harrison Ave to Traveler St
Rooms
Basement N
Interior
Heating Central, Forced Air
Cooling Central Air
Flooring Tile, Engineered Hardwood
Appliance Range, Dishwasher, Disposal, Microwave, Refrigerator, ENERGY STAR Qualified Dryer, ENERGY STAR Qualified Washer
Laundry In Unit
Exterior
Exterior Feature Deck - Roof, Patio
Garage Spaces 1.0
Community Features Public Transportation, Shopping, Park, Walk/Jog Trails, Medical Facility, Highway Access, House of Worship, T-Station
Utilities Available for Gas Range
Roof Type Rubber
Garage Yes
Building
Story 1
Sewer Public Sewer
Water Public
Others
Pets Allowed Yes
Senior Community false
GET MORE INFORMATION

REALTOR® | Lic# 9088667 | 9555634






