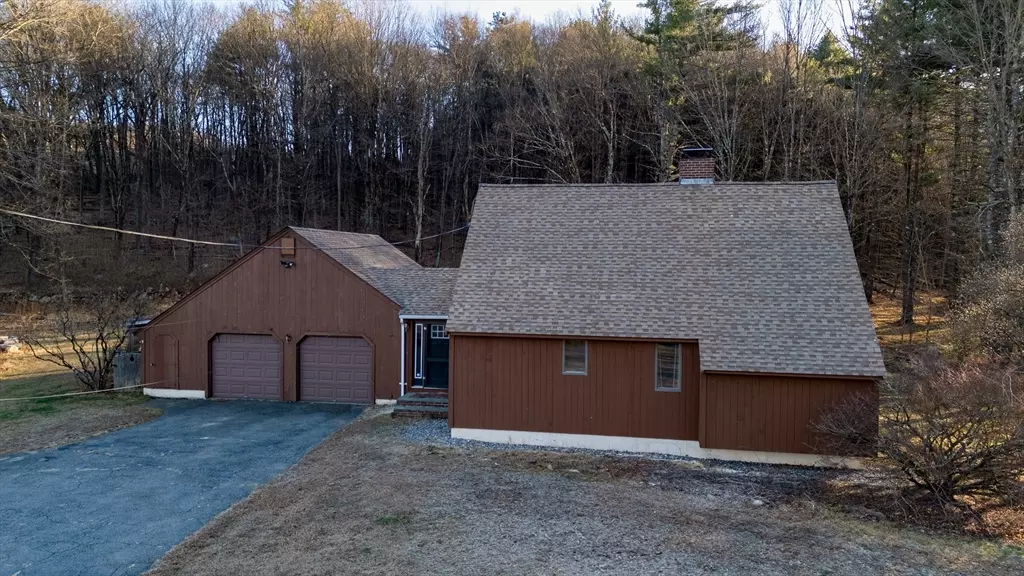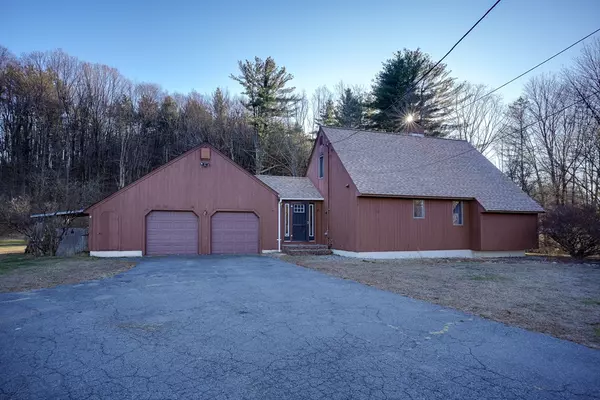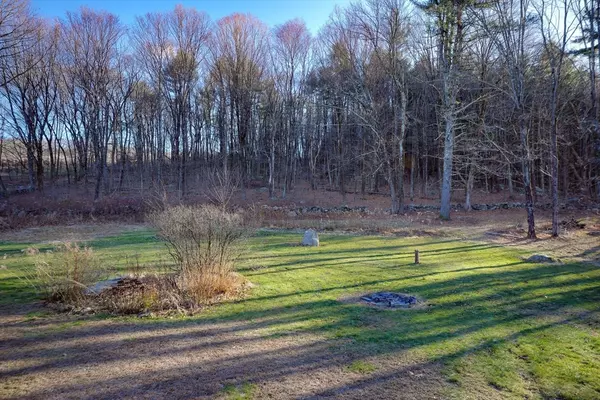
2 Beds
1 Bath
1,162 SqFt
2 Beds
1 Bath
1,162 SqFt
Key Details
Property Type Single Family Home
Sub Type Single Family Residence
Listing Status Active Under Contract
Purchase Type For Sale
Square Footage 1,162 sqft
Price per Sqft $516
MLS Listing ID 73317579
Style Cape,Contemporary
Bedrooms 2
Full Baths 1
HOA Y/N false
Year Built 1980
Annual Tax Amount $6,545
Tax Year 2024
Lot Size 2.860 Acres
Acres 2.86
Property Description
Location
State MA
County Worcester
Zoning R1
Direction Main near East End Road
Rooms
Basement Full, Concrete
Primary Bedroom Level Main, First
Kitchen Skylight, Countertops - Stone/Granite/Solid, Kitchen Island, Remodeled, Stainless Steel Appliances, Flooring - Engineered Hardwood
Interior
Heating Forced Air, Heat Pump
Cooling Central Air
Flooring Wood, Tile, Pine, Engineered Hardwood
Appliance Electric Water Heater, Range, Dishwasher, Refrigerator, Washer, Dryer, Water Treatment
Laundry First Floor, Washer Hookup
Exterior
Exterior Feature Deck - Wood, Outdoor Shower
Garage Spaces 2.0
Community Features Tennis Court(s), Park, Walk/Jog Trails, Stable(s), Golf, Medical Facility, Conservation Area, Highway Access, House of Worship, Public School
Utilities Available for Electric Range, for Electric Oven, Washer Hookup
Roof Type Shingle
Total Parking Spaces 6
Garage Yes
Building
Lot Description Wooded, Level
Foundation Concrete Perimeter
Sewer Private Sewer
Water Private
Schools
Elementary Schools Florence Sawyer
High Schools Nashoba Reg
Others
Senior Community false
Acceptable Financing Contract
Listing Terms Contract
GET MORE INFORMATION

REALTOR® | Lic# 9088667 | 9555634






