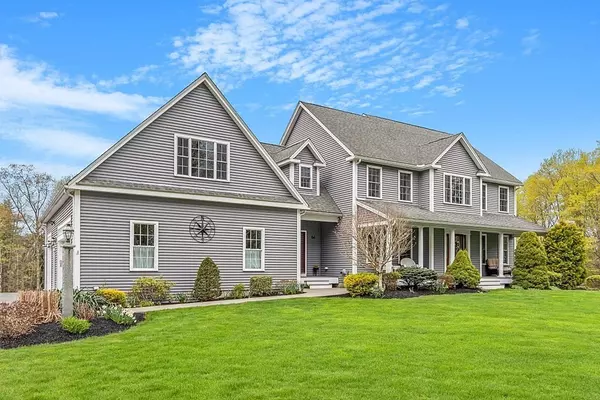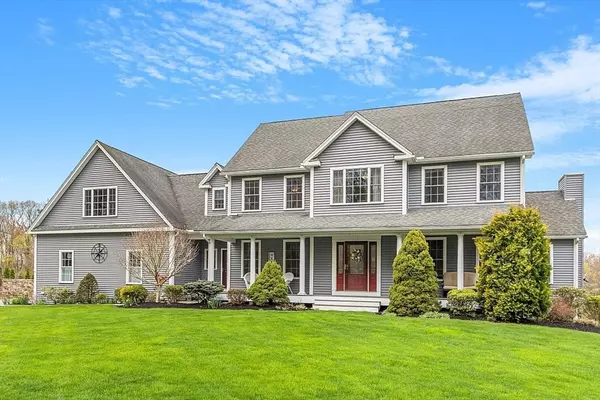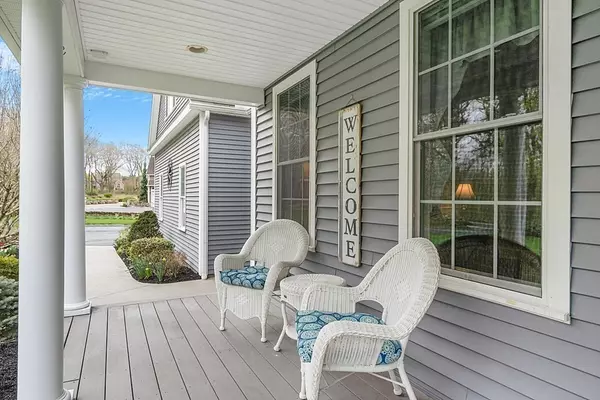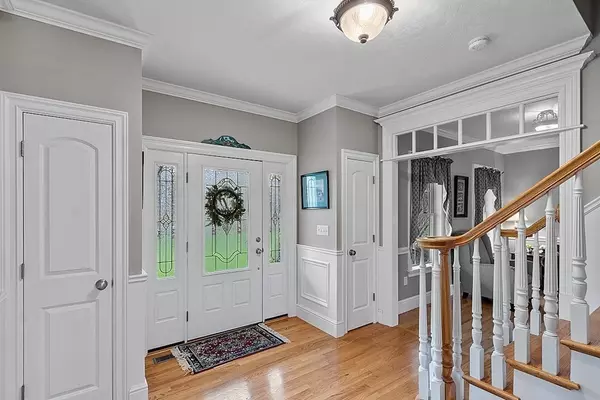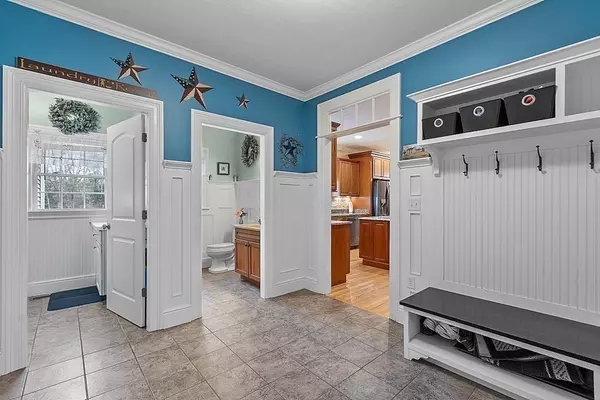
4 Beds
2.5 Baths
3,202 SqFt
4 Beds
2.5 Baths
3,202 SqFt
Key Details
Property Type Single Family Home
Sub Type Single Family Residence
Listing Status Pending
Purchase Type For Sale
Square Footage 3,202 sqft
Price per Sqft $262
MLS Listing ID 73318571
Style Colonial
Bedrooms 4
Full Baths 2
Half Baths 1
HOA Y/N false
Year Built 2007
Annual Tax Amount $9,656
Tax Year 2023
Lot Size 2.010 Acres
Acres 2.01
Property Description
Location
State MA
County Worcester
Zoning Res - 1010
Direction From Rt 56, to Kenwood Drive to Walnut Street
Rooms
Family Room Wood / Coal / Pellet Stove, Ceiling Fan(s), Coffered Ceiling(s), Flooring - Hardwood, French Doors, Cable Hookup, Recessed Lighting, Crown Molding, Decorative Molding
Basement Full, Walk-Out Access, Interior Entry, Garage Access, Concrete
Primary Bedroom Level Second
Dining Room Flooring - Hardwood, Deck - Exterior, Open Floorplan, Crown Molding
Kitchen Flooring - Hardwood, Dining Area, Countertops - Stone/Granite/Solid, Kitchen Island, Cabinets - Upgraded, Deck - Exterior, Open Floorplan, Recessed Lighting, Stainless Steel Appliances, Lighting - Pendant, Crown Molding
Interior
Interior Features Closet/Cabinets - Custom Built, Cable Hookup, Crown Molding, Decorative Molding, Wainscoting, Ceiling Fan(s), Slider, Home Office, Mud Room, Sun Room, Bonus Room
Heating Electric Baseboard, Oil, Hydro Air
Cooling Central Air
Flooring Tile, Carpet, Hardwood, Flooring - Hardwood, Flooring - Stone/Ceramic Tile, Laminate, Flooring - Wall to Wall Carpet
Fireplaces Number 1
Appliance Water Heater, Range, Dishwasher, Microwave, Plumbed For Ice Maker
Laundry Closet/Cabinets - Custom Built, Flooring - Stone/Ceramic Tile, Electric Dryer Hookup, Washer Hookup, Beadboard, Crown Molding, First Floor
Exterior
Exterior Feature Porch, Deck - Composite, Rain Gutters, Decorative Lighting, Screens, Stone Wall
Garage Spaces 5.0
Utilities Available for Electric Range, for Electric Oven, for Electric Dryer, Washer Hookup, Icemaker Connection, Generator Connection
Roof Type Shingle
Total Parking Spaces 10
Garage Yes
Building
Lot Description Wooded, Easements, Other
Foundation Concrete Perimeter
Sewer Private Sewer
Water Private
Schools
High Schools Wachusett Rgnl
Others
Senior Community false
Acceptable Financing Contract
Listing Terms Contract
GET MORE INFORMATION

REALTOR® | Lic# 9088667 | 9555634


