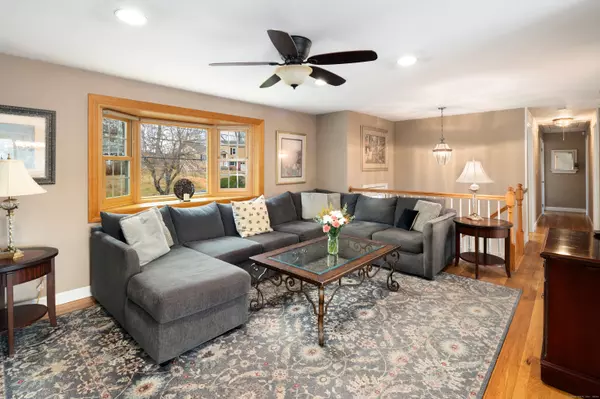
5 Beds
2 Baths
2,944 SqFt
5 Beds
2 Baths
2,944 SqFt
Key Details
Property Type Single Family Home
Listing Status Under Contract
Purchase Type For Sale
Square Footage 2,944 sqft
Price per Sqft $246
Subdivision Castlewood Park
MLS Listing ID 24063560
Style Raised Ranch
Bedrooms 5
Full Baths 2
Year Built 1963
Annual Tax Amount $9,084
Lot Size 10,018 Sqft
Property Description
Location
State CT
County Fairfield
Zoning R10
Rooms
Basement None
Interior
Interior Features Auto Garage Door Opener, Cable - Pre-wired, Security System
Heating Hot Air
Cooling Ceiling Fans, Central Air
Exterior
Exterior Feature Shed, Porch, Deck, Gutters, Lighting, Patio
Parking Features Attached Garage
Garage Spaces 2.0
Waterfront Description Not Applicable
Roof Type Asphalt Shingle
Building
Lot Description Level Lot, On Cul-De-Sac
Foundation Concrete
Sewer Public Sewer Connected
Water Public Water Connected
Schools
Elementary Schools Stillmeadow
Middle Schools Per Board Of Ed
High Schools Westhill
GET MORE INFORMATION

REALTOR® | Lic# 9088667 | 9555634






