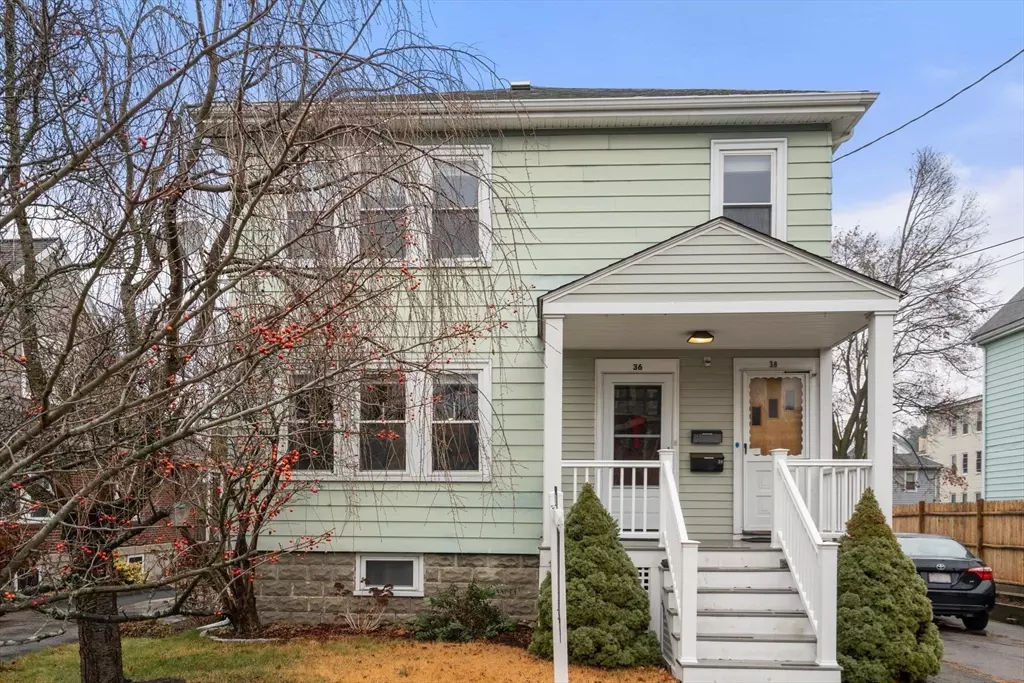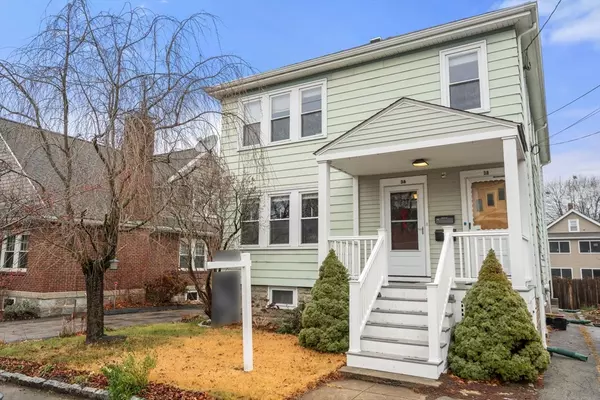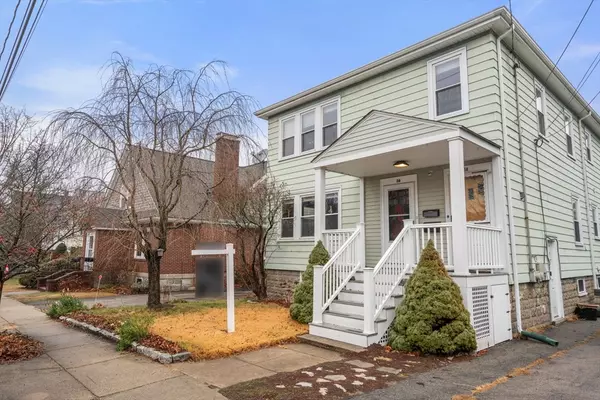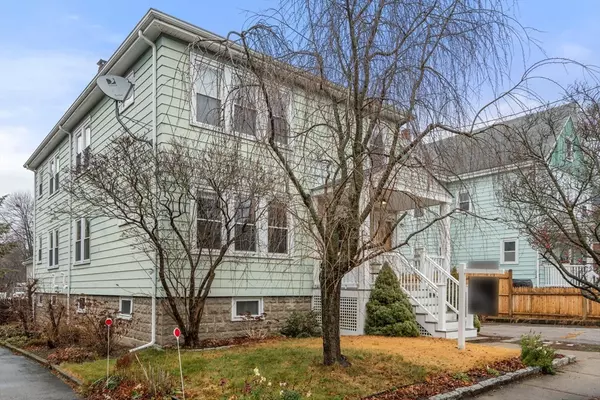2 Beds
1 Bath
1,056 SqFt
2 Beds
1 Bath
1,056 SqFt
Key Details
Property Type Condo
Sub Type Condominium
Listing Status Pending
Purchase Type For Sale
Square Footage 1,056 sqft
Price per Sqft $529
MLS Listing ID 73319245
Bedrooms 2
Full Baths 1
HOA Fees $150/mo
Year Built 1925
Annual Tax Amount $5,101
Tax Year 2024
Lot Size 871 Sqft
Acres 0.02
Property Description
Location
State MA
County Suffolk
Area Roslindale
Zoning CD
Direction Between Walworth and Washington Streets, turn onto Wellsmere from either street
Rooms
Basement Y
Primary Bedroom Level First
Interior
Heating Hot Water
Cooling Window Unit(s)
Flooring Wood, Tile
Appliance Range, Dishwasher, Microwave, Refrigerator, Washer, Dryer
Laundry In Basement, In Building
Exterior
Exterior Feature Porch, Fenced Yard, Garden
Fence Fenced
Community Features Public Transportation, Shopping, Park, Walk/Jog Trails, Bike Path, Conservation Area, Private School, Public School, T-Station
Utilities Available for Gas Range
Roof Type Shingle
Total Parking Spaces 1
Garage No
Building
Story 1
Sewer Public Sewer
Water Public
Others
Pets Allowed Yes w/ Restrictions
Senior Community false
Acceptable Financing Seller W/Participate
Listing Terms Seller W/Participate
GET MORE INFORMATION
REALTOR® | Lic# 9088667 | 9555634






