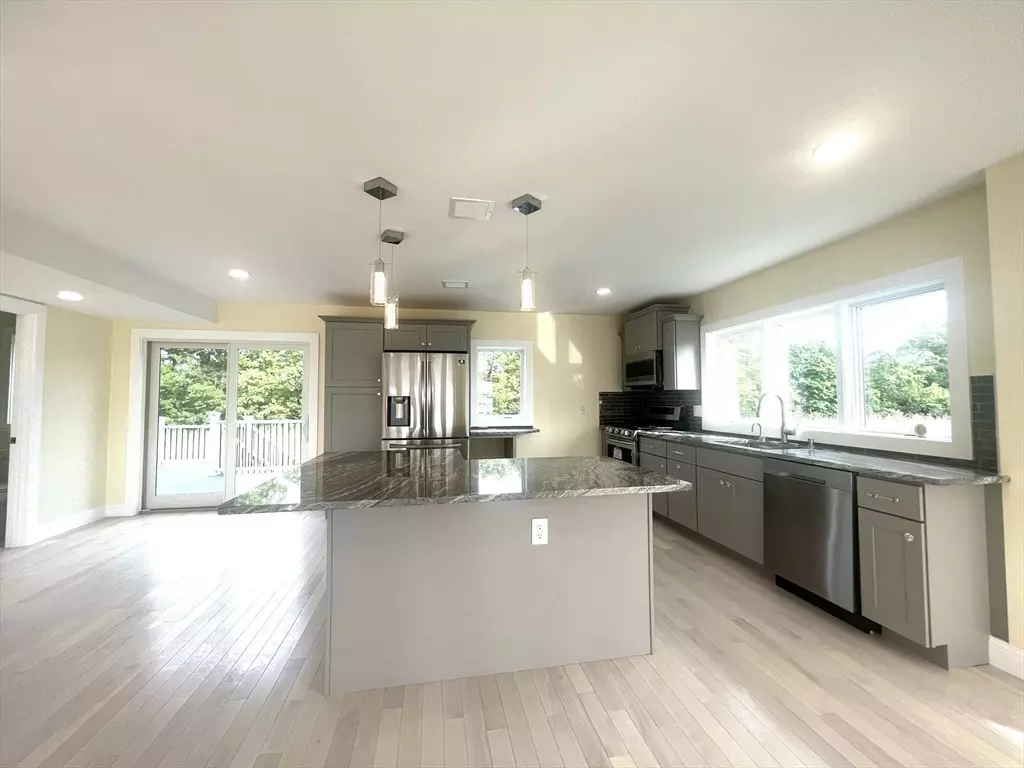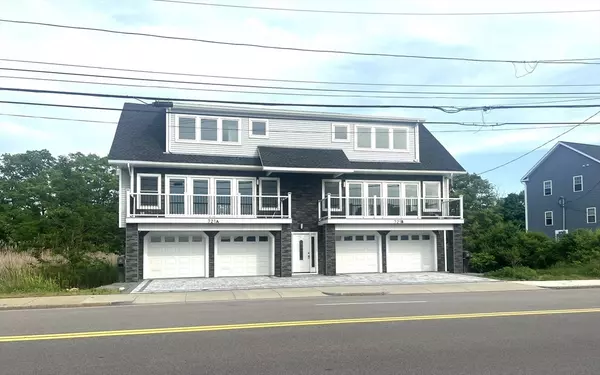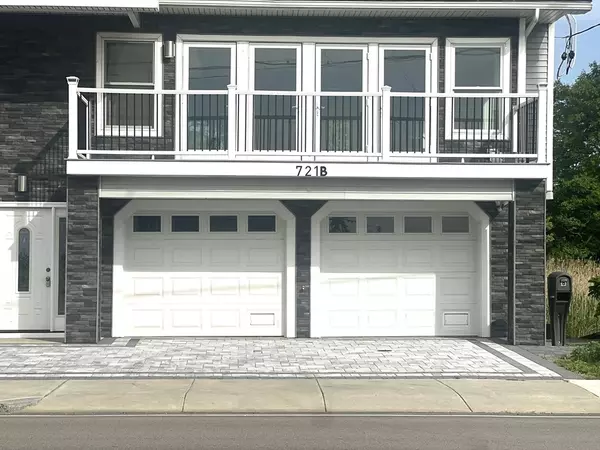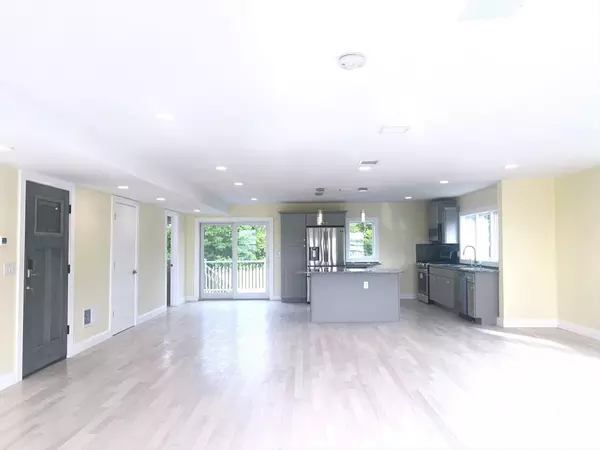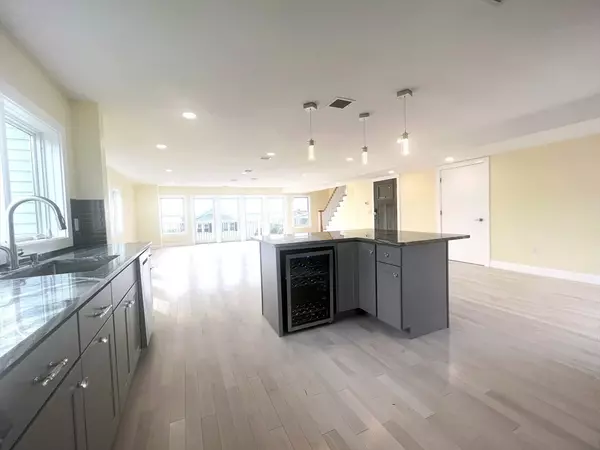
3 Beds
2.5 Baths
2,210 SqFt
3 Beds
2.5 Baths
2,210 SqFt
Key Details
Property Type Multi-Family, Townhouse
Sub Type Attached (Townhouse/Rowhouse/Duplex)
Listing Status Active
Purchase Type For Rent
Square Footage 2,210 sqft
MLS Listing ID 73319394
Bedrooms 3
Full Baths 2
Half Baths 1
HOA Y/N false
Rental Info Term of Rental(12-24)
Year Built 2024
Property Description
Location
State MA
County Norfolk
Direction Quincy Shore Drive to Sea Street.
Rooms
Primary Bedroom Level Third
Dining Room Flooring - Hardwood, Balcony - Exterior, French Doors, Exterior Access, Open Floorplan, Recessed Lighting
Kitchen Closet, Dining Area, Balcony / Deck, Countertops - Stone/Granite/Solid, French Doors, Kitchen Island, Exterior Access, Open Floorplan, Recessed Lighting, Stainless Steel Appliances, Wine Chiller
Interior
Interior Features Center Hall
Heating Natural Gas, Central
Flooring Laminate
Appliance Range, Dishwasher, Microwave, Refrigerator, Washer, Dryer, Wine Refrigerator
Laundry Flooring - Stone/Ceramic Tile, Second Floor, In Unit
Exterior
Exterior Feature Balcony - Exterior, Deck, Deck - Wood, Balcony, Rain Gutters, Screens
Garage Spaces 4.0
Community Features Public Transportation, Shopping, Highway Access, House of Worship, Marina, Public School, T-Station
Waterfront Description 0 to 1/10 Mile To Beach
Total Parking Spaces 2
Garage Yes
Others
Pets Allowed No
Senior Community false
GET MORE INFORMATION

REALTOR® | Lic# 9088667 | 9555634

