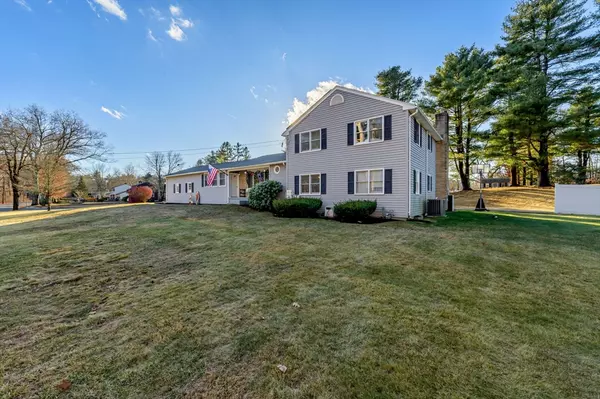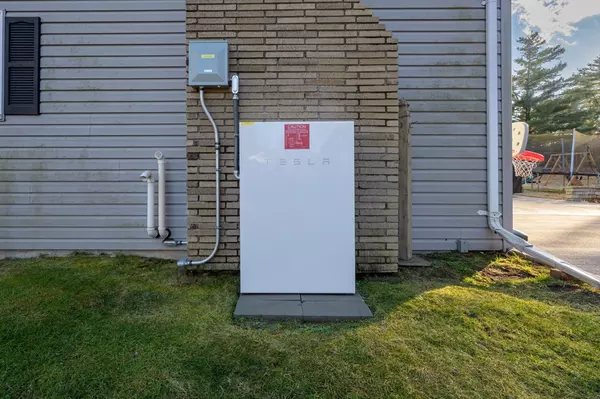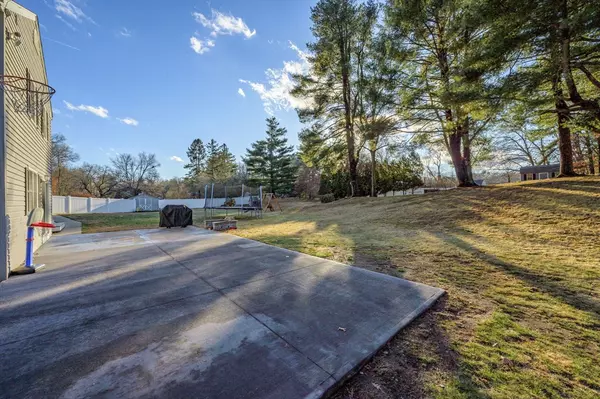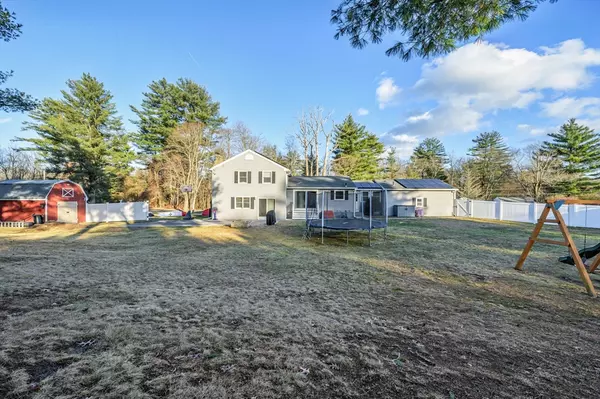5 Beds
2.5 Baths
2,748 SqFt
5 Beds
2.5 Baths
2,748 SqFt
Key Details
Property Type Single Family Home
Sub Type Single Family Residence
Listing Status Active Under Contract
Purchase Type For Sale
Square Footage 2,748 sqft
Price per Sqft $176
MLS Listing ID 73320397
Style Colonial
Bedrooms 5
Full Baths 2
Half Baths 1
HOA Y/N false
Year Built 1966
Annual Tax Amount $6,616
Tax Year 2024
Lot Size 1.470 Acres
Acres 1.47
Property Description
Location
State MA
County Hampden
Zoning R4
Direction East Longmeadow Rd to Carmody.
Rooms
Basement Partially Finished
Primary Bedroom Level Second
Kitchen Breakfast Bar / Nook
Interior
Interior Features Home Office
Heating Baseboard, Natural Gas
Cooling Central Air
Flooring Vinyl, Carpet, Hardwood
Fireplaces Number 1
Appliance Gas Water Heater, Range, Refrigerator
Laundry In Basement
Exterior
Exterior Feature Patio, Storage
Garage Spaces 2.0
Utilities Available for Gas Range
Roof Type Shingle
Total Parking Spaces 5
Garage Yes
Building
Lot Description Corner Lot, Cleared
Foundation Concrete Perimeter
Sewer Private Sewer
Water Private
Others
Senior Community false
GET MORE INFORMATION
REALTOR® | Lic# 9088667 | 9555634






