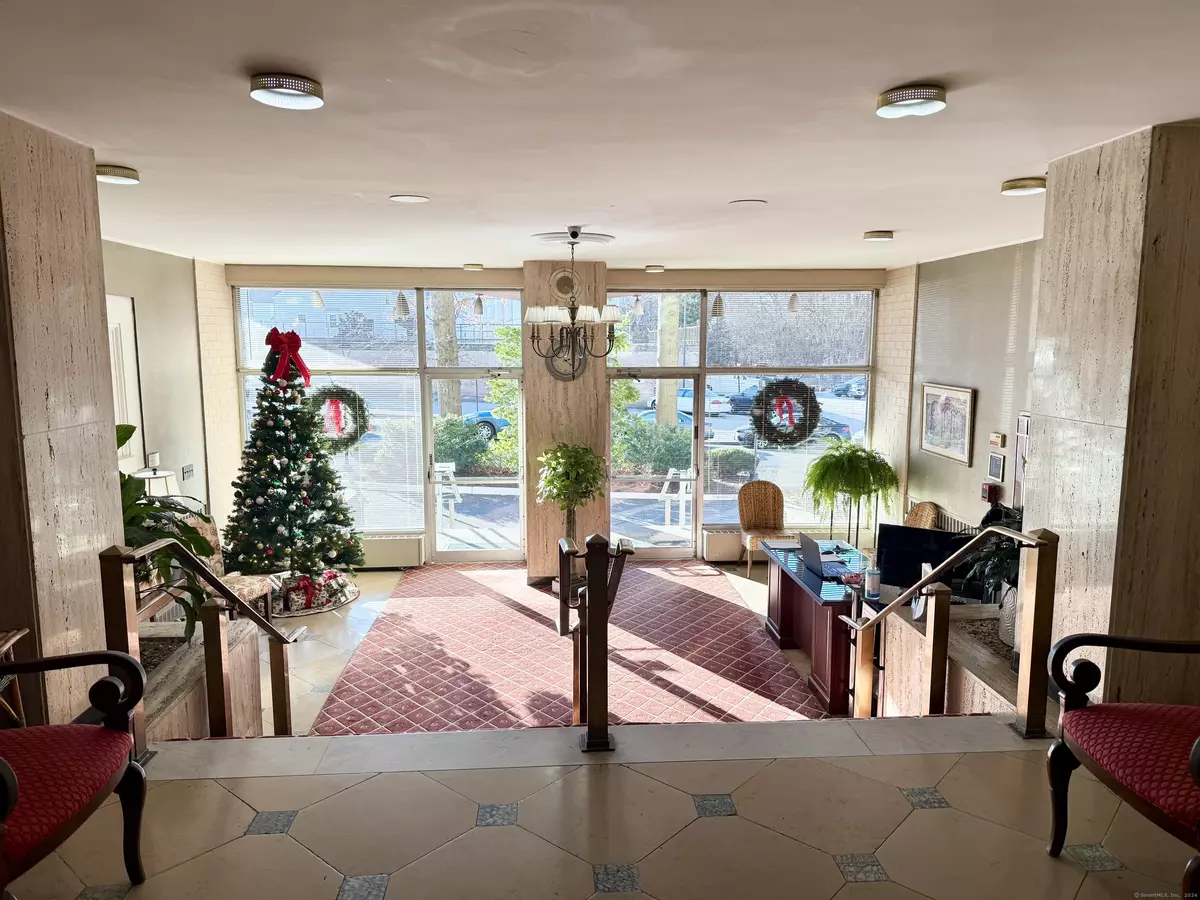
1 Bed
1 Bath
936 SqFt
1 Bed
1 Bath
936 SqFt
Key Details
Property Type Condo
Sub Type Condominium
Listing Status Active
Purchase Type For Sale
Square Footage 936 sqft
Price per Sqft $165
MLS Listing ID 24064665
Style Ranch,High Rise
Bedrooms 1
Full Baths 1
HOA Fees $437/mo
Year Built 1972
Annual Tax Amount $1,911
Property Description
Location
State CT
County Fairfield
Zoning RES
Rooms
Basement Full
Interior
Interior Features Elevator
Heating Steam
Cooling Window Unit
Exterior
Exterior Feature Balcony
Parking Features None, On Street Parking, Assigned Parking
Waterfront Description Not Applicable
Building
Lot Description Level Lot
Sewer Public Sewer Connected
Water Public Water Connected
Level or Stories 1
Schools
Elementary Schools Per Board Of Ed
Middle Schools Per Board Of Ed
High Schools Per Board Of Ed
GET MORE INFORMATION

REALTOR® | Lic# 9088667 | 9555634






