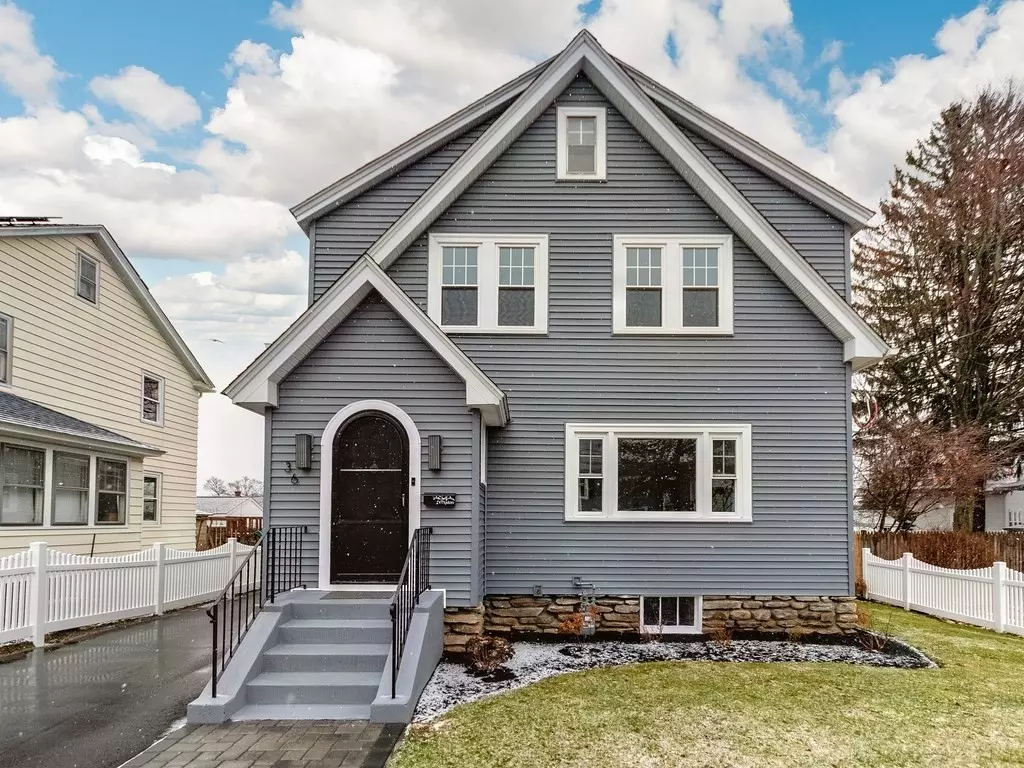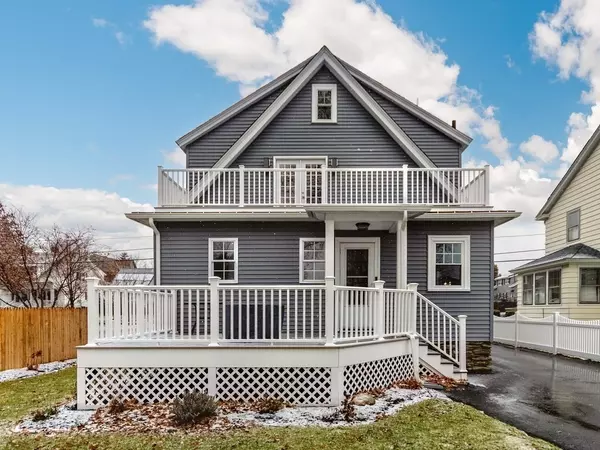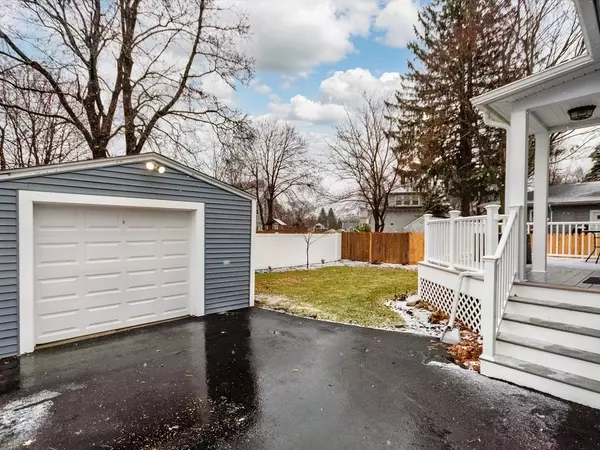
3 Beds
1.5 Baths
2,967 SqFt
3 Beds
1.5 Baths
2,967 SqFt
Key Details
Property Type Single Family Home
Sub Type Single Family Residence
Listing Status Active
Purchase Type For Rent
Square Footage 2,967 sqft
MLS Listing ID 73321070
Bedrooms 3
Full Baths 1
Half Baths 1
HOA Y/N false
Rental Info Lease Terms(12 Mo),Term of Rental(12)
Year Built 1930
Available Date 2025-02-01
Property Description
Location
State MA
County Worcester
Area Burncoat
Direction BURNCOAT NEIGHBORHOOD - Burncoat Street to Fairhaven or Clark to Eunice
Rooms
Primary Bedroom Level Second
Dining Room Bathroom - Half, Flooring - Hardwood, Open Floorplan, Remodeled
Kitchen Bathroom - Half, Closet/Cabinets - Custom Built, Flooring - Stone/Ceramic Tile, Countertops - Stone/Granite/Solid, Countertops - Upgraded, Deck - Exterior, Dryer Hookup - Electric, Exterior Access, Open Floorplan, Recessed Lighting, Remodeled, Stainless Steel Appliances, Lighting - Overhead, Archway
Interior
Heating Natural Gas, Forced Air, Individual
Appliance Range, Dishwasher, Disposal, Microwave, Refrigerator, Washer, Dryer, Range Hood
Laundry Bathroom - Half, Main Level, First Floor, In Unit
Exterior
Garage Spaces 1.0
Community Features Public Transportation, Shopping, Highway Access, House of Worship, Private School, Public School, University
Total Parking Spaces 2
Garage Yes
Schools
Elementary Schools Burncoat
Others
Pets Allowed No
Senior Community false
GET MORE INFORMATION

REALTOR® | Lic# 9088667 | 9555634






