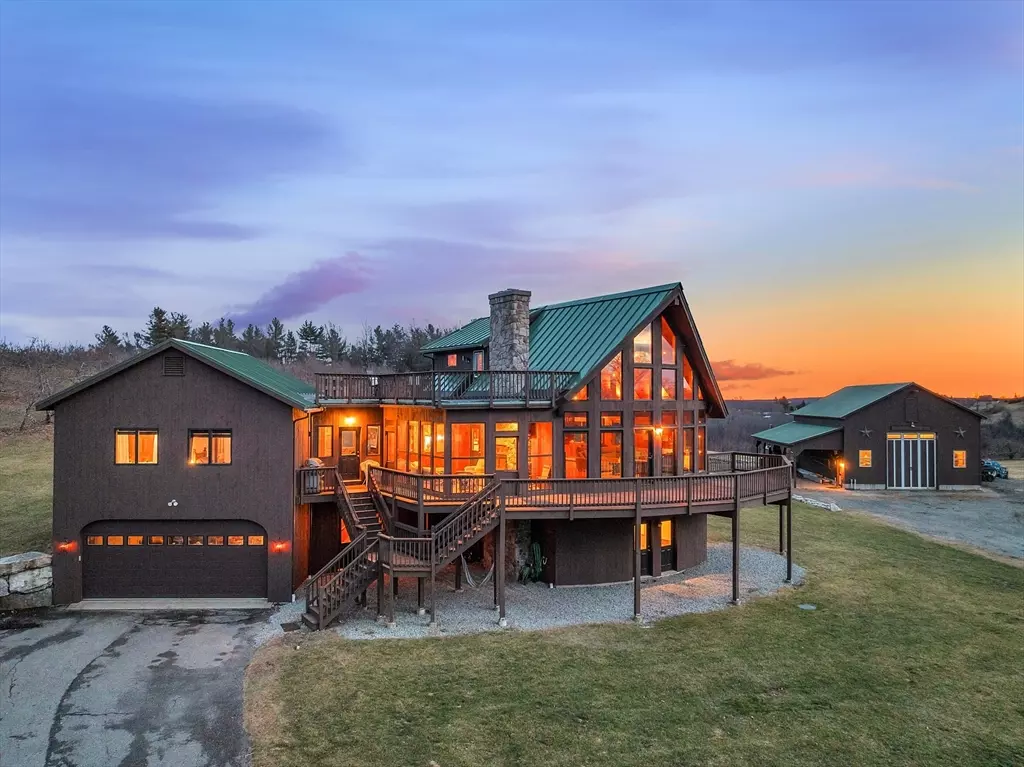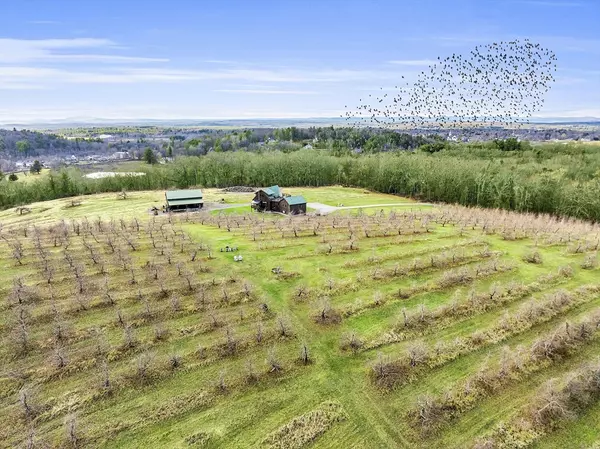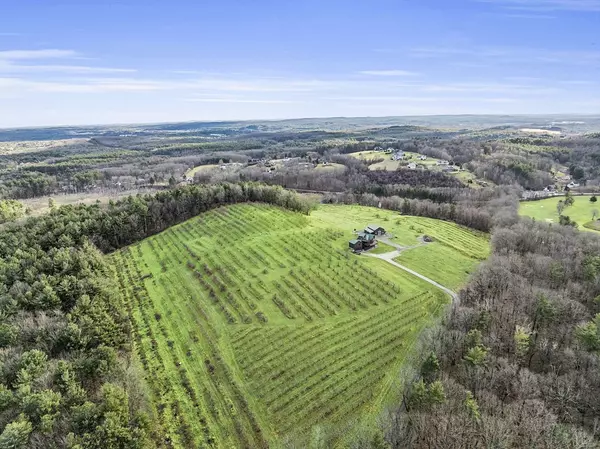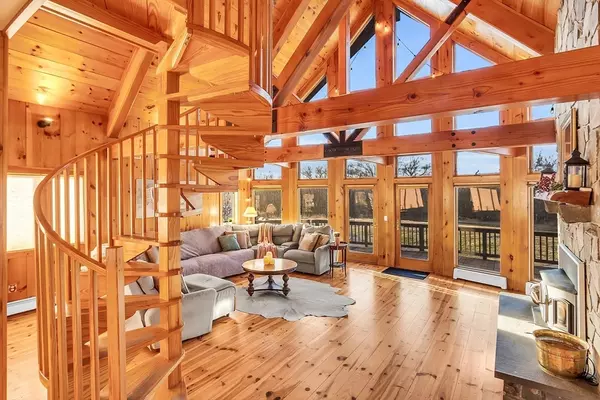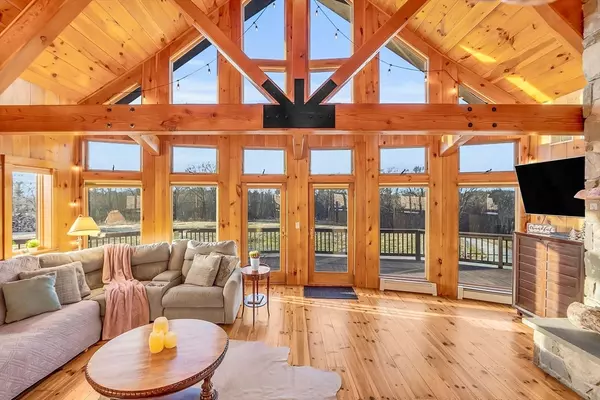4 Beds
3.5 Baths
3,634 SqFt
4 Beds
3.5 Baths
3,634 SqFt
Key Details
Property Type Single Family Home
Sub Type Single Family Residence
Listing Status Active
Purchase Type For Sale
Square Footage 3,634 sqft
Price per Sqft $811
Subdivision Prospect Hill
MLS Listing ID 73322277
Style Contemporary
Bedrooms 4
Full Baths 3
Half Baths 1
HOA Y/N false
Year Built 2004
Annual Tax Amount $12,756
Tax Year 2024
Lot Size 48.650 Acres
Acres 48.65
Property Description
Location
State MA
County Middlesex
Zoning RA
Direction Lowell Rd to Gay Rd to Whitman Rd,from 119, turn L on Lovers Ln, keep going to the R of Groton CC
Rooms
Basement Full, Finished, Walk-Out Access, Interior Entry, Garage Access
Primary Bedroom Level First
Dining Room Flooring - Hardwood, Deck - Exterior, Exterior Access, Open Floorplan, Slider
Kitchen Flooring - Hardwood, Kitchen Island, Breakfast Bar / Nook, Recessed Lighting, Stainless Steel Appliances
Interior
Interior Features Bathroom - Full, Bathroom - With Tub & Shower, Countertops - Stone/Granite/Solid, Closet, Recessed Lighting, Bathroom, Exercise Room, High Speed Internet
Heating Baseboard, Heat Pump, Oil, Electric, Other
Cooling Central Air, Heat Pump
Flooring Tile, Vinyl, Carpet, Laminate, Hardwood, Flooring - Hardwood, Flooring - Vinyl
Fireplaces Number 2
Fireplaces Type Living Room
Appliance Water Heater, Range, Dishwasher, Microwave, Refrigerator, Freezer, Washer, Dryer
Laundry Electric Dryer Hookup, Washer Hookup, Second Floor
Exterior
Exterior Feature Deck, Deck - Wood, Barn/Stable, Fruit Trees, Garden
Garage Spaces 8.0
Community Features Shopping, Pool, Tennis Court(s), Park, Walk/Jog Trails, Golf, Bike Path, Private School, Public School
Utilities Available for Electric Dryer, Washer Hookup
View Y/N Yes
View Scenic View(s)
Roof Type Rubber,Metal
Total Parking Spaces 99
Garage Yes
Building
Lot Description Cleared, Farm, Gentle Sloping, Level
Foundation Concrete Perimeter
Sewer Private Sewer
Water Private
Architectural Style Contemporary
Others
Senior Community false
Acceptable Financing Deed Restricted (See Remarks)
Listing Terms Deed Restricted (See Remarks)
GET MORE INFORMATION
REALTOR® | Lic# 9088667 | 9555634

